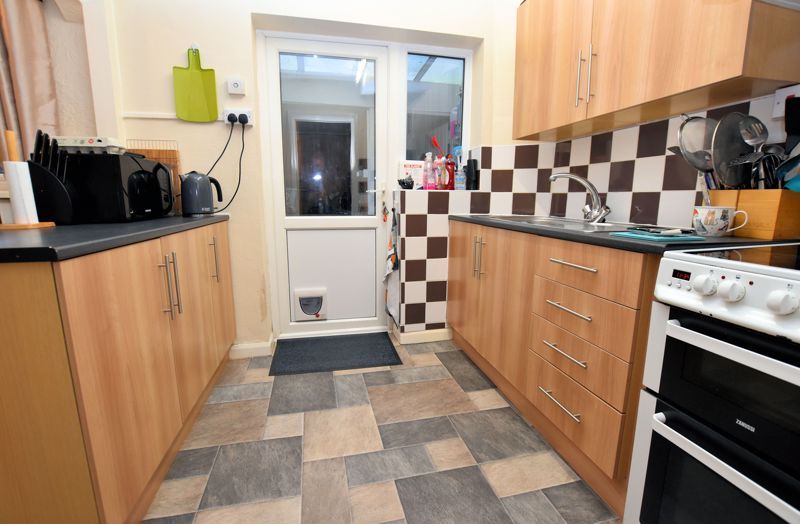3 bedroom
1 bathroom
3 bedroom
1 bathroom
- Well presented end terraced home which offers good sized living accommodation with refitted bathroom and benefits from off road parking and garage, whilst being well positioned for local amenities, public transport and the motorway network. The accommodation briefly comprises on the ground floor of entrance porch, entrance hall, lounge, 20ft kitchen diner, utility and downstairs wc. At first floor level there are two double and one single bedroom and bathroom. Outside to the front there is a garden and driveway providing off road parking and and access to garage and rear garden. The property benefits from UPVC double glazing and gas central heating (combi boiler). EPC Rating: D
Part glazed double wooden doors lead to Entrance Porch
Entrance Porch - Having wall light point and part glazed upvc door to Entrance Hall.
Entrance Hall - Having laminate flooring, meter cupboard, stairs rising to first floor landing, understairs store, single panel radiator, ceiling light point and doors to lounge and kitchen.
Lounge - 14' 4'' x 11' 8''max (4.37m x 3.55m) - Front Facing - Having feature fire surround, laminate flooring, single panel radiator, four wall light points, ceiling light point and door to dining area.
Kitchen/Diner - 20' 7'' x 9' 5''max (6.27m x 2.87m) - Rear Facing - Fitted with wall and base units with work surfaces over, inset sink unit, cooker recess with cooker hood above, space for fridge freezer, single panel radiator, three ceiling light points and door to utility room/store.
Utility/Store - Side Facing - Having plumbing for washing machine, space for tumble dryer, and fridge freezer, wall light point and doors to downstairs wc and rear garden.
Downstairs WC - Fitted with low level wc and having wall light point.
First Floor Landing - Having doors to bedrooms and bathroom access to loft space and ceiling light point.
Bedroom One - 12' 3'' x 11' 7'' (3.73m x 3.53m) - Front Facing - Having built in cupboard, single panel radiator and ceiling light point.
Bedroom Two - 12' 4'' x 7' 11'' (3.76m x 2.41m) - Rear Facing - Having built in cupboard, cupboard housing wall mounted combination gas central heating boiler, single panel radiator and ceiling light point.
Bedroom Three - 8' 8''max x 8' 0''max (2.64m x 2.44m) - Front Facing - Including stair bulk head with cupboard over and having single panel radiator and ceiling light point.
Bathroom - Rear Facing - Refitted with suite comprising paneled bath with electric shower above and screen, low level wc, pedestal wash hand basin, vinyl flooring, single panel radiator, extractor, part tiling to walls and ceiling light point.
Front Garden - Set back from the road behind low level wall with low maintenance frontage and driveway adjacent leading to garage and rear garden.
Garage - 16' 0'' x 8' 0'' (4.87m x 2.44m) - Timber framed garage.
Rear Garden - Good sized garden having paved patio area the remainder being predominantly laid to lawn with borders.
Tenure - The agents are advised that the property is freehold. The agents have not checked the legal documents to verify the status of the property. We therefore advise the buyers to satisfy themselves on the tenure.
Property Related Services - Humberstones Homes recommends certain products and services to buyers including mortgage advice, insurance, surveying and conveyancing. We may receive commission for such recommendations and referrals when they proceed to sign up and/or completion. These can vary up to a maximum of £210 per transaction.
.jpg)


.jpg)







.jpg)
.jpg)
.jpg)