3 bedroom
1 bathroom
3 bedroom
1 bathroom
Description - They say that 'location, location, location' are the three most important factors when choosing a house and this property delivers on all counts. It has all the ingredients to be the perfect family home, you can soon realise that this property could offer everything you want, need and more! It is “SIMPLY STUNNING” this fabulous, beautifully presented home has just been refurbished to a high standard with the accommodation reconfigured to cater for the needs of the modern family. Set in sought after residential area of Quinton, the property has no upward chain. The family can relax in the lounge which has plenty of room for the comfiest of settees for all those special occasions and will love the open plan kitchen/diner with its wow factor. Have everyone round and enjoy a meal with plenty of space for everyone, this has been designed very much with entertaining in mind, and is the perfect place to show off your cooking skills. The kitchen area is sleek and modern and has integrated appliances with ample cupboard space for all your condiments and pots and pans. The separate utility area, a must for any large family, will help keep the laundry at bay and the house tidy, plus there is a guests wc, meaning there's no need to keep running up and downstairs to the loo. Upstairs, there are three good sized bedrooms and family bathroom hich is well designed with a bath tub as well as a separate shower to help during the morning rush! Outside in the garden there is a patio area to the rear of the property making it perfect for barbecues or winding down with a glass of wine after work. There is also plenty of lawn area for the little ones to run around and play. There's no need to be fighting over parking either as there is as a driveway at the front to accommodate your multi vehicle family and a former converted garage which is now ideal for extra storage.
Storm Porch with part glazed composite door leads to Entrance Hall
Entrance Hall - Having wood effect flooring, column radiator, stairs to first floor landing, under stairs store, ceiling light point and opening out into the open plan living accommodation.
Open Plan Living Accommodation - 26' 6'' x 0' 0'' (8.07m x 0.00m)
Lounge Area - 12' 6'' x 11' 2'' (3.81m x 3.40m) - Front Facing - Having shutters to bay, double panel radiator, ceiling light point and opening into kitchen/diner.
Kitchen & Dining Area - 18' 9'' x 8' 5'' (5.71m x 2.56m) - Rear Facing - Fitted with a range of wall and base units with solid surfaces over, feature island with composite sink unit and integrated dishwasher, built in electric oven, microwave and coffee machine, gas hob with cooker hood above, integrated fridge freezer, wood effect flooring, column radiator, feature lighting, bi-fold doors to rear terrace an door to utility area/wc.
Utility Area/WC - Having low level wc and sink unit set into vanity unit, column radiator, vinyl flooring, ceiling light point, doors to rear and former garage now used for storage, store with plumbing for washing machine and space for tumble dryer.
Store - Having roller shutter door wall mounted combination gas central heating boiler and ceiling light point.
First Floor Landing - Side Facing with feature arched window, ceiling light point and doors to bedrooms and bathroom.
Bedroom One - 14' 6''max x 11' 10''max (4.42m x 3.60m) - Front Facing - Having shutters to bay window, double panel radiator and ceiling light point.
Bedroom Two - 12' 0'' x 11' 8'' (3.65m x 3.55m) - Rear Facing - Having double panel radiator and ceiling light point.
Bedroom Three - 8' 6'' x 6' 8'' (2.59m x 2.03m) - Front Facing - Having double panel radiator and ceiling light point.
Bathroom - 8' 4'' x 6' 7'' (2.54m x 2.01m) - Rear Facing - Fitted with luxury suite comprising roll top bath, separate show cubicle with mixer shower, low level wc, wash hand basin set into vanity unit, vinyl flooring, heated towel rail extractor and recessed ceiling lights.
Front Garden - Large Corner plot with wide frontage set back from the road behind low level wall and landscaped with block paved driveway and lawned garden adjacent.
Rear Garden - Delightful landscaped Enclosed garden with southerly aspect, having decked patio area with pergola, the remainder being predominantly laid to lawn.
Tenure - The agents are advised that the property is freehold. The agents have not checked the legal documents to verify the status of the property. We therefore advise the buyers to satisfy themselves on the tenure.
Property Related Services - Humberstones Homes recommends certain products and services to buyers including mortgage advice, insurance, surveying and conveyancing. We may receive commission for such recommendations and referrals when they proceed to sign up and/or completion. These can vary up to a maximum of £210 per transaction.
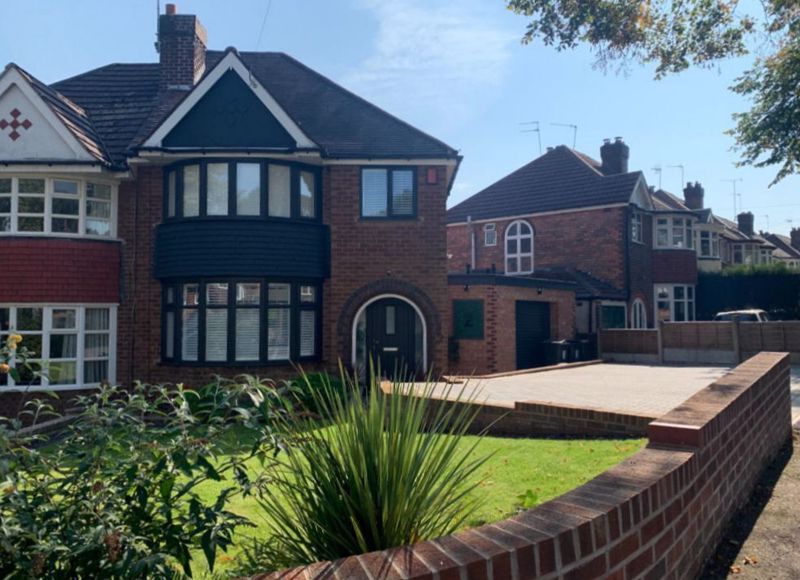
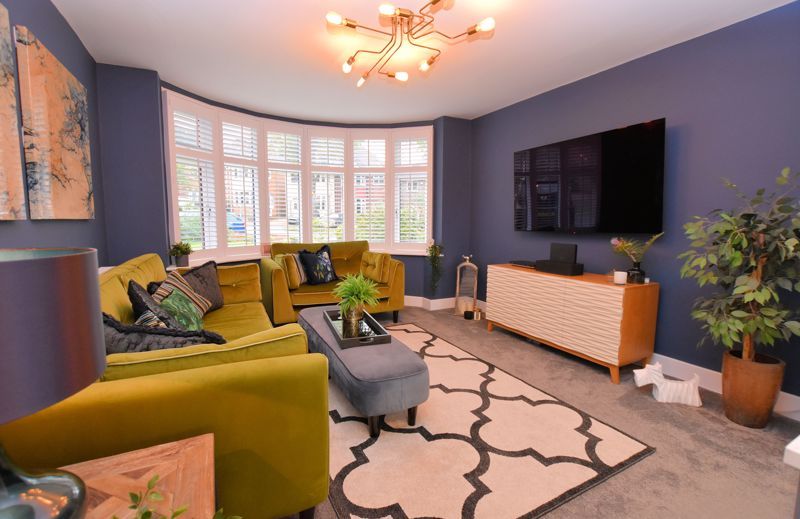
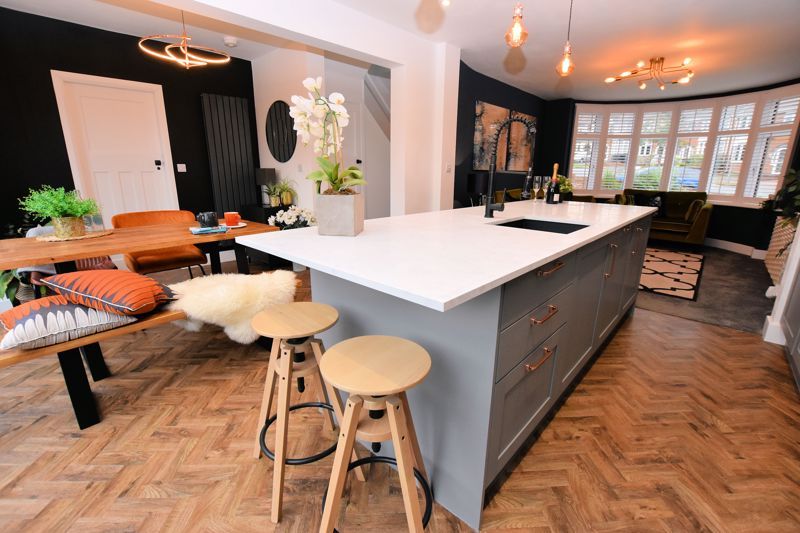
.jpg)
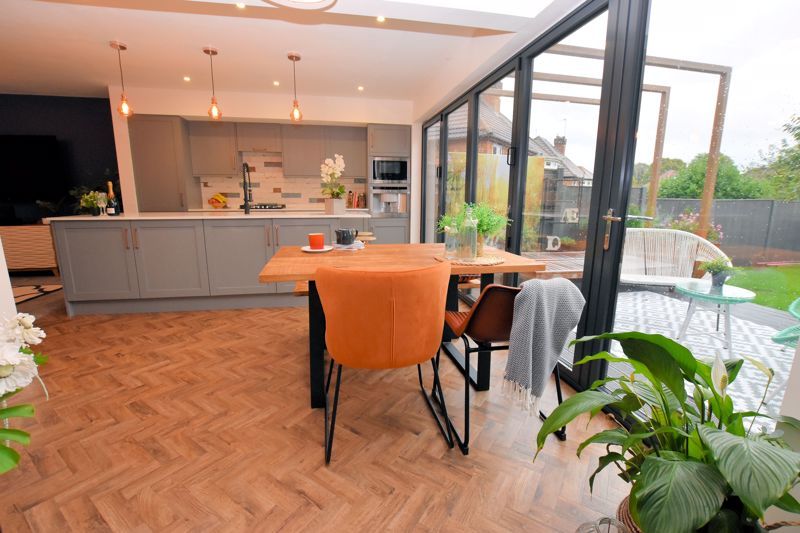
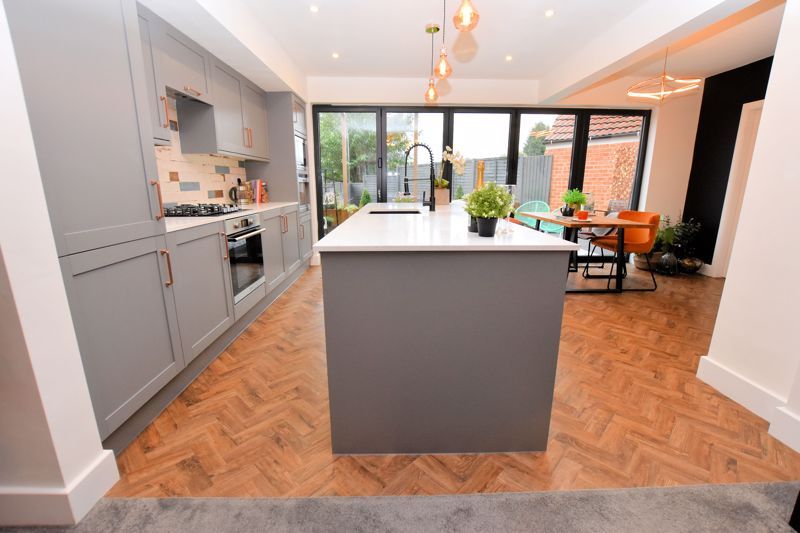
.jpg)
-f.jpg)
-a.jpg)
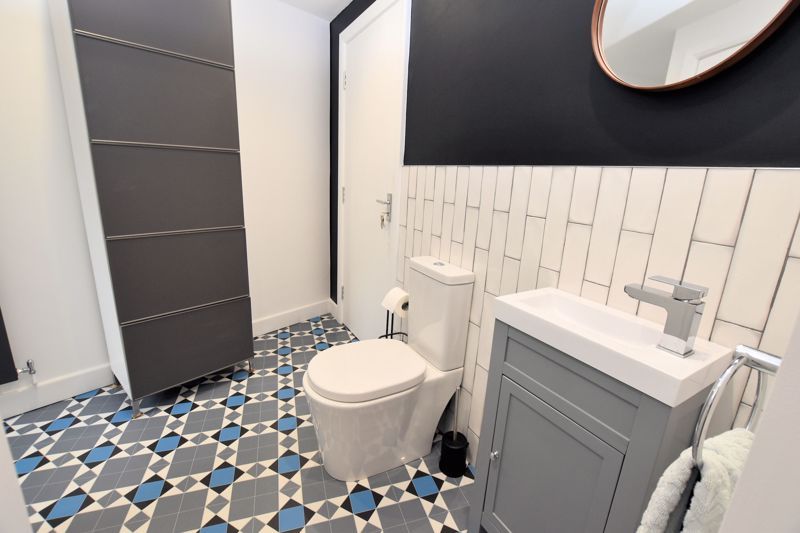
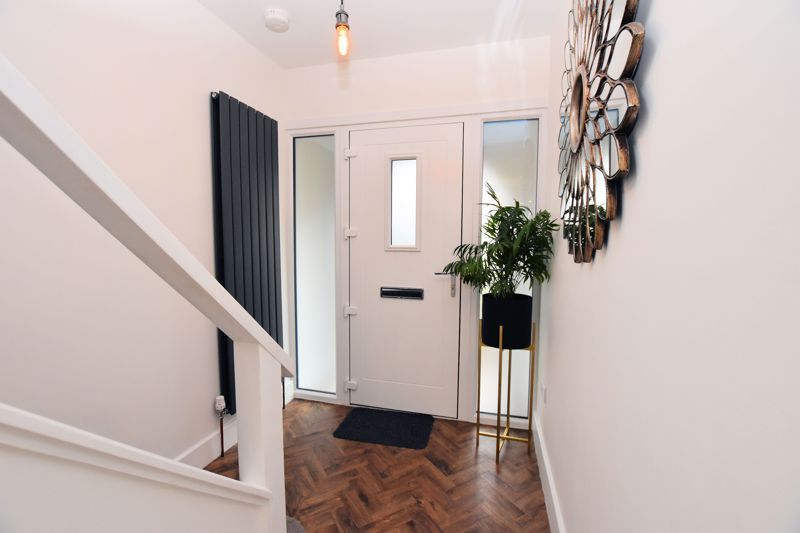
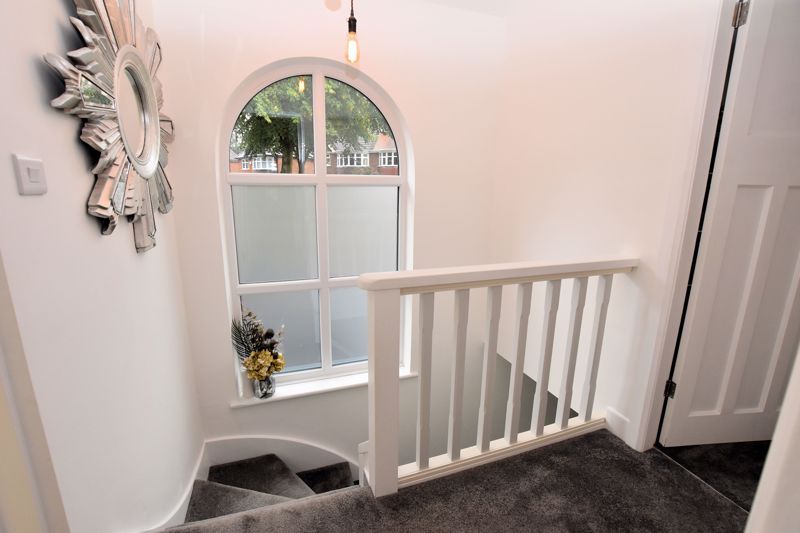
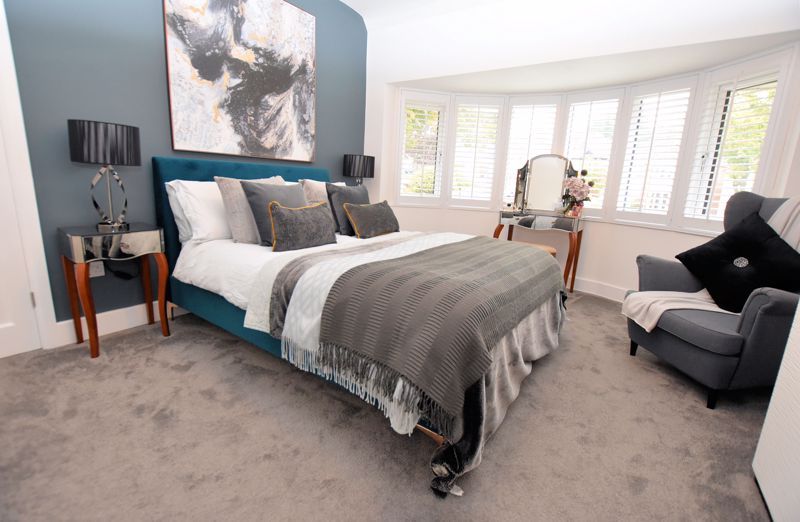
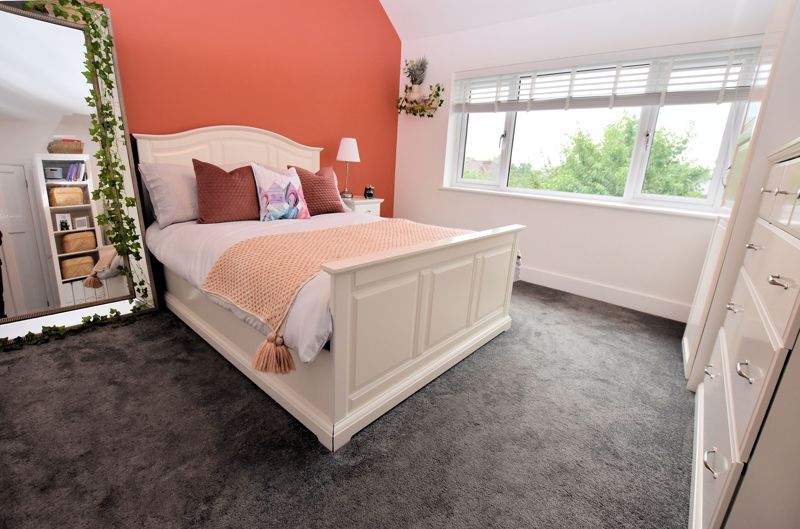
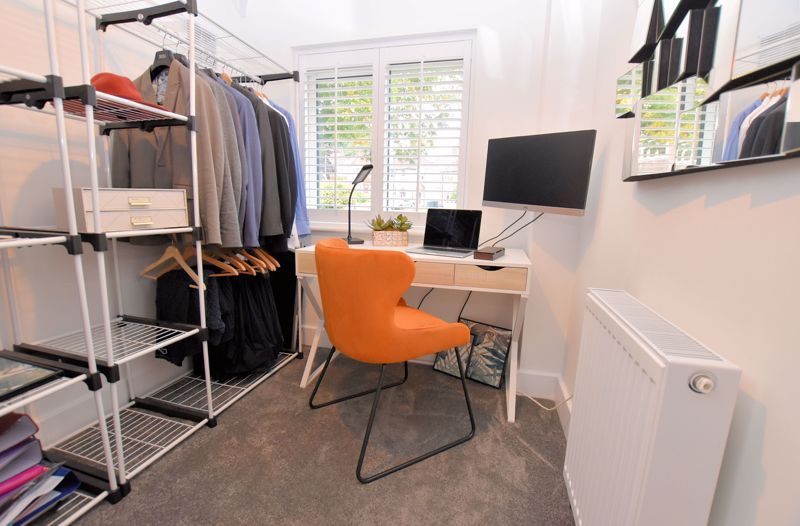
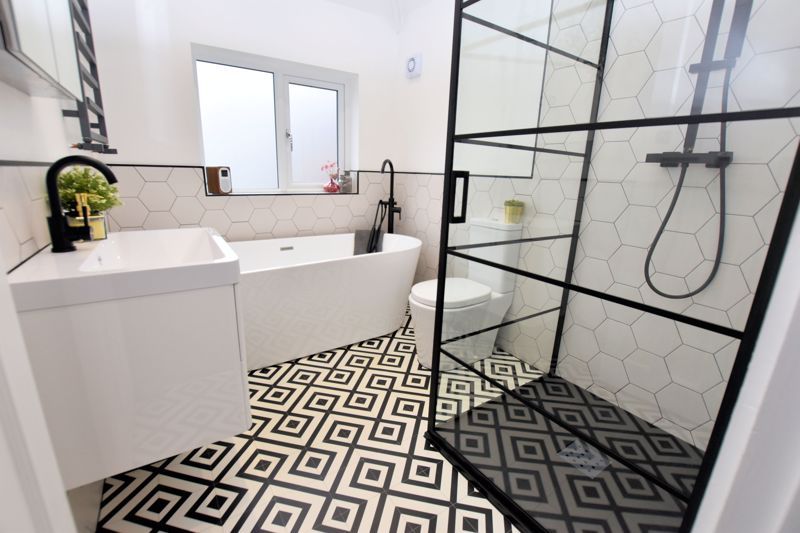
.jpg)
-g.jpg)
.jpg)
-a.jpg)