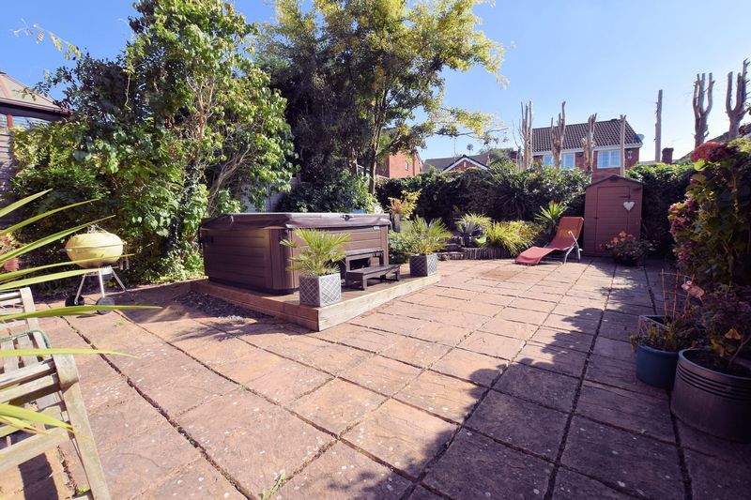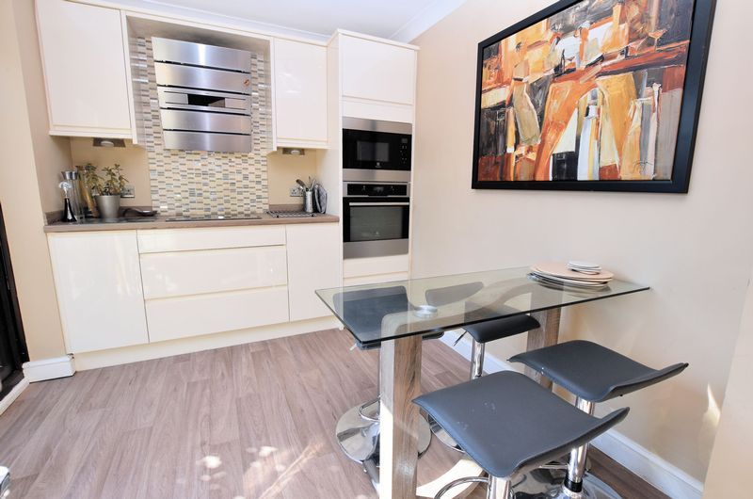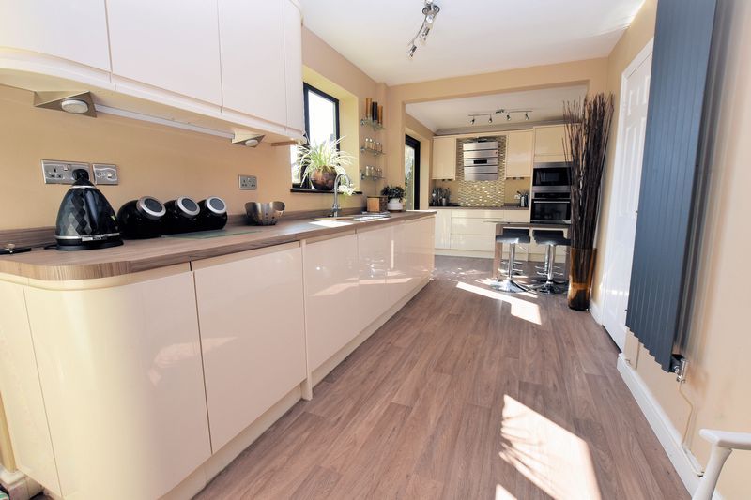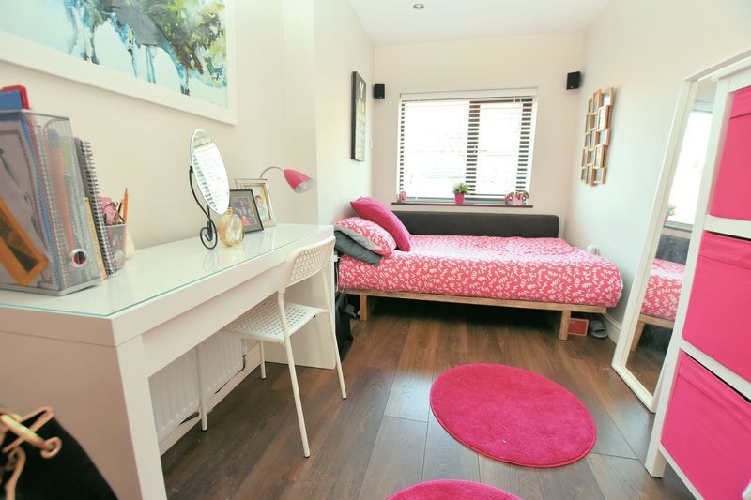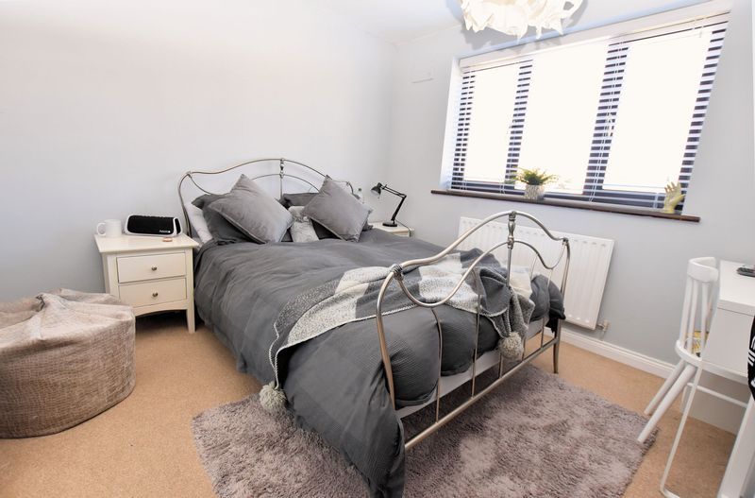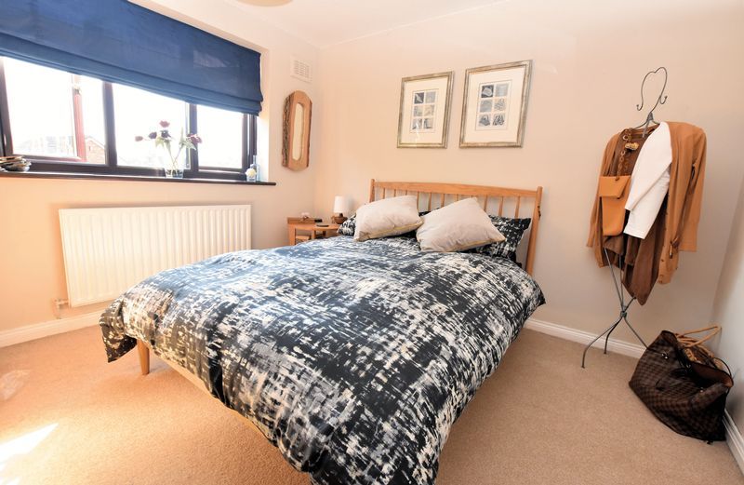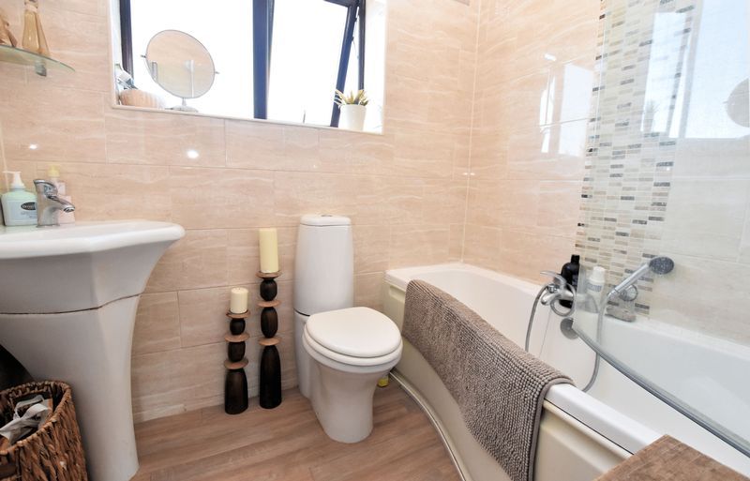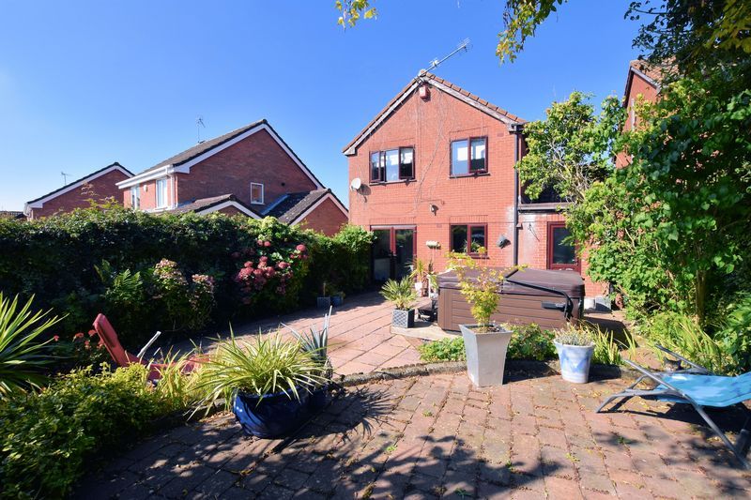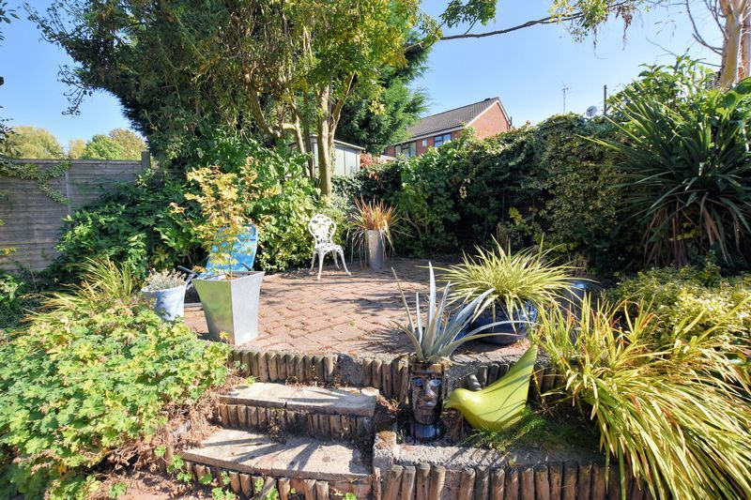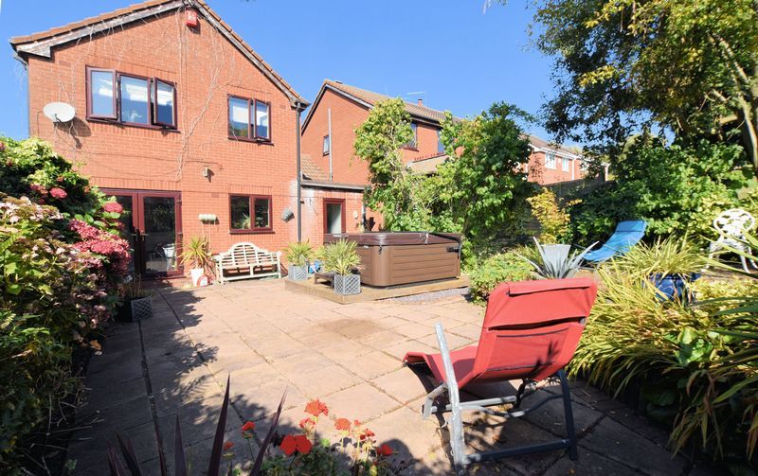3 bedroom
1 bathroom
3 bedroom
1 bathroom
- Superbly presented extended detached family home which has been greatly improved by the current owners and occupies a quiet cul-de-sac location. The accommodation briefly comprises on the ground floor of entrance hall, downstairs wc, lounge, refitted breakfast kitchen and separate dining room. At first floor level there is a landing, three bedrooms and refitted bathroom. Externally to the front there is a driveway providing off road parking and low maintenance garden, with access to landscaped rear garden with sunny aspect. The property benefits from gas central heating and upvc double glazing. EPC Rating: D
Part glazed upvc door leads to Entrance Hall
Entrance Hall - Having single panel radiator, stairs to first floor landing, under stairs store, recessed ceiling lights, doors to lounge, kitchen and downstairs wc.
Downstairs WC - Front Facing - Having low level wc, sink unit, single panel radiator and ceiling light point.
Lounge - 14' 4''max x 10' 8'' (4.37m x 3.25m) - Front Facing - Having feature fire surround with electric fire, double panel radiator and ceiling light point.
Breakfast Kitchen - 25' 4'' x 7' 9'' (7.72m x 2.36m) - Rear Facing - Fitted with a range of wall and base units with work surfaces over, inset sink unit, electric induction hob with cooker hood over, built in electric oven and microwave, integrated dishwasher, fridge freezer and tumble dryer, plumbing for washing machine, designer radiator, concealed wall mounted gas central heating boiler, three ceiling light points, french doors opening out to rear garden and doors to rear and dining room.
Dining Room - 13' 8'' x 6' 10''max (4.16m x 2.08m) - Front Facing - Formerly the garage this is currently used as a bedroom but can serve a number of purposes including a dining room. Having, single panel radiator and recessed ceiling lights.
First Floor Landing - Side Facing - Having doors to bedrooms and bathroom, access to loft space and airing cupboard housing hot water tank.
Bedroom One - 10' 6'' x 10' 2'' (3.20m x 3.10m) - Rear Facing - Having single panel radiator and ceiling light point.
Bedroom Two - 10' 2'' x 9' 8'' (3.10m x 2.94m) - Front Facing - Having single panel radiator and ceiling light.
Bedroom Three - 7' 3'' x 6' 8'' (2.21m x 2.03m) - Rear Facing - Having single panel radiator and ceiling light point.
Bathroom - Front Facing - Having suite comprising, paneled bath with screen and electric shower over, low level wc, pedestal wash hand basin, tiled walls, heated towel rail and ceiling light point.
Front Garden - Having driveway providing off road parking, low maintenance garden and access to rear garden.
Rear Garden - Enclosed landscaped low maintenance garden with southerly aspect patio and borders.
Tenure - The agents are advised that the property is freehold. The agents have not checked the legal documents to verify the status of the property. We therefore advise the buyers to satisfy themselves on the tenure.
Property Related Services - Humberstones Homes recommends certain products and services to buyers including mortgage advice, insurance, surveying and conveyancing. We may receive commission for such recommendations and referrals when they proceed to sign up and/or completion.



