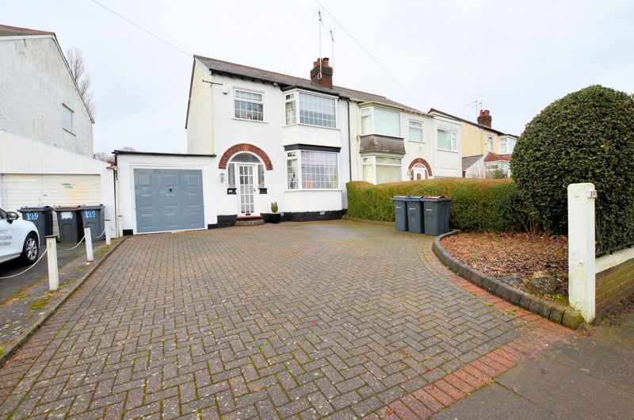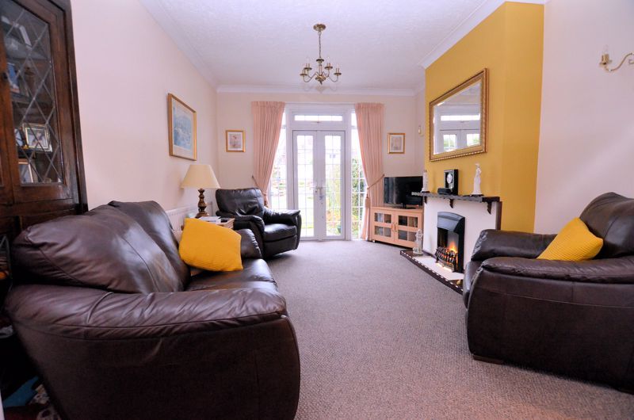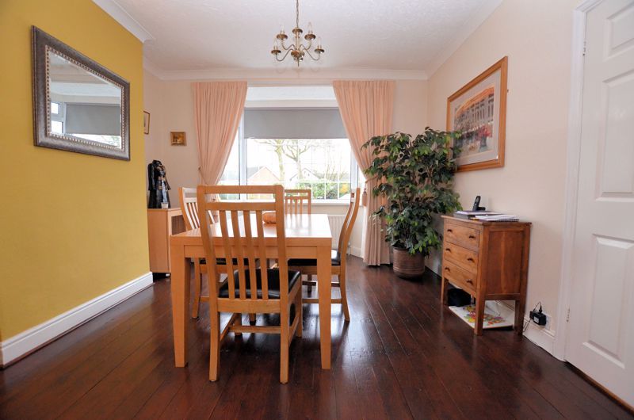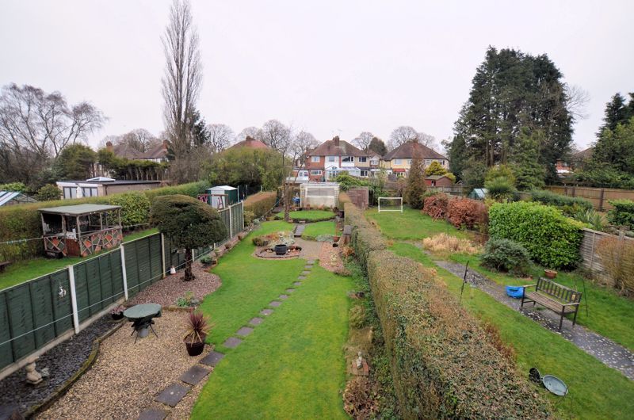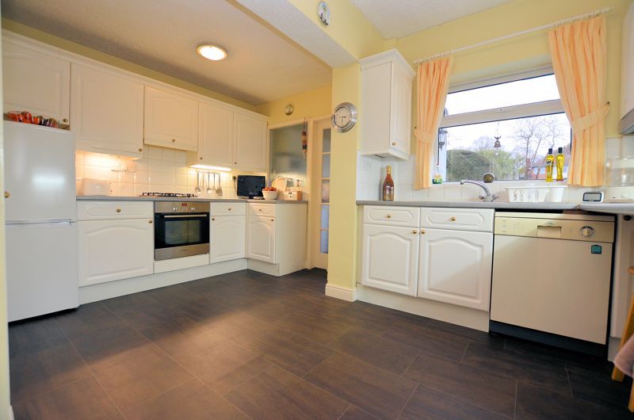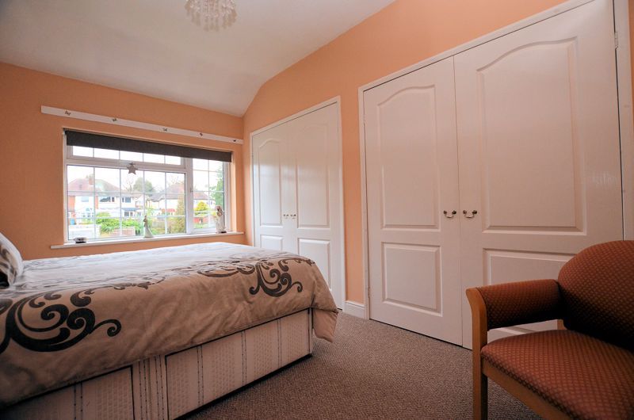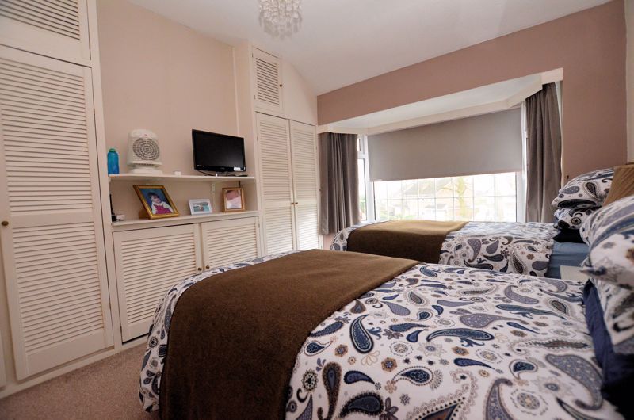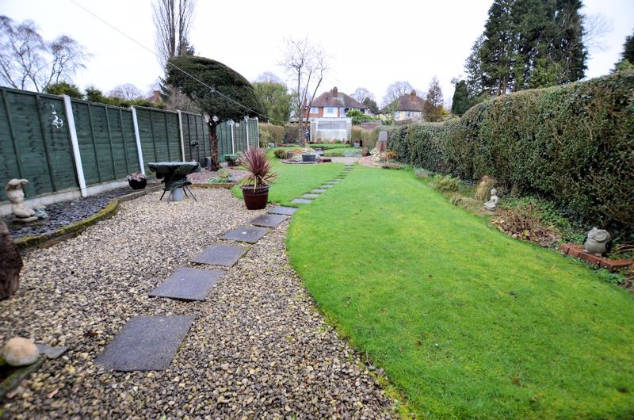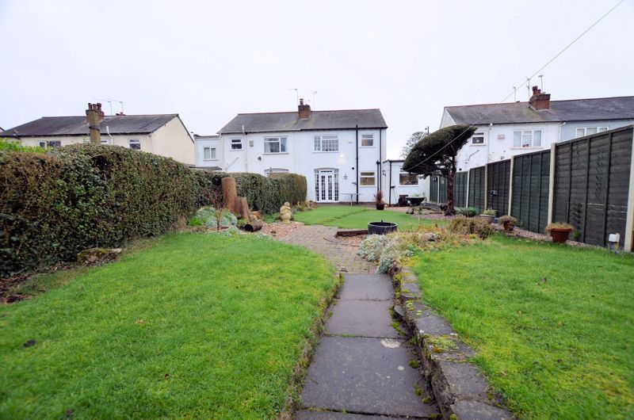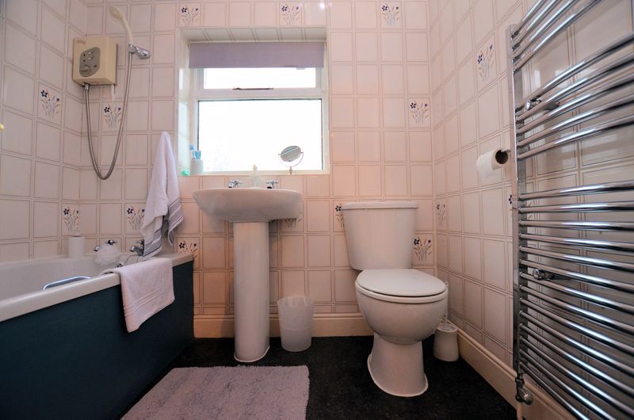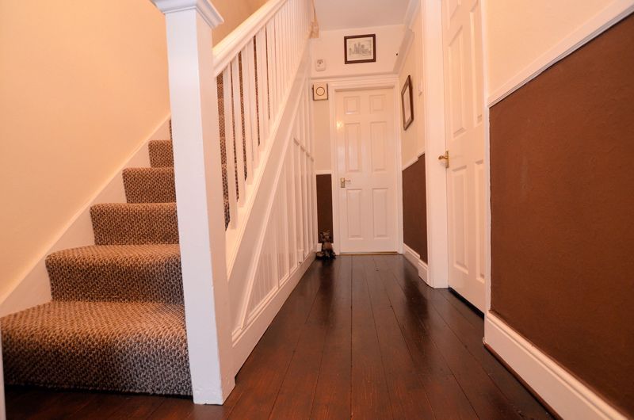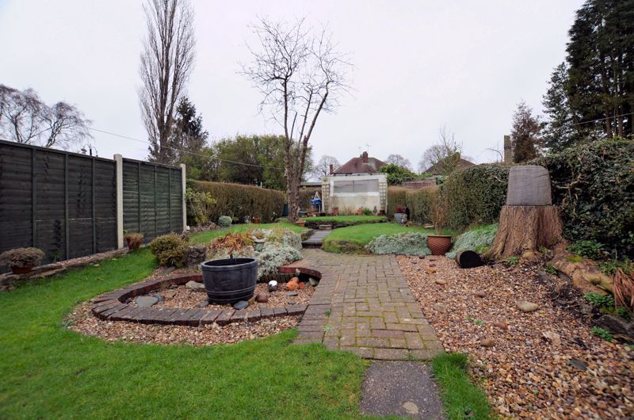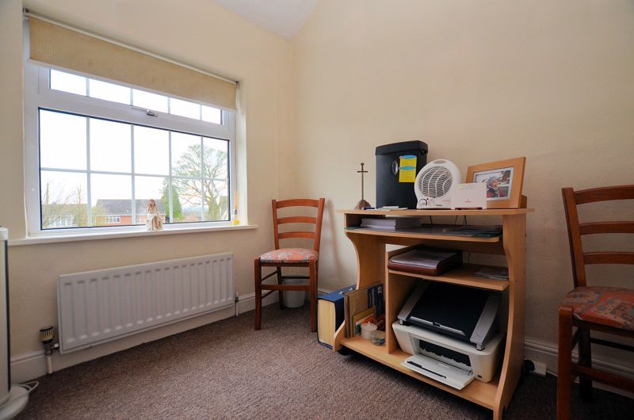3 bedroom
1 bathroom
3 bedroom
1 bathroom
- This is a very well presented and considerably improved, 3 bedroomed traditional style semi detached home in popular location, set back behind a drive providing off road parking and comprising the following accommodation :- On the ground floor is a porch, entrance hall, spacious through lounge/dining area, enlarged and re-fitted kitchen (with integral oven/hob), utility. First floor provides 3 bedrooms and bathroom. Outside is a garage and pleasant good sized rear garden. Double glazed and gas radiator heating. EPC rating E.
Porch - Single glazed front door with side single glazed panel having leaded detailing leading to :-
Entrance Hall - Radiator, staircase rising to the first floor, and doors off to :-
Through Lounge/Dining Area - Comprising :-
Lounge Area - 12' 11'' x 11' 0''(max) (3.93m x 3.35m) - Radiator, coving, double opening doors to the rear garden and opening through to :-
Dining Area - 13' 0''(into bay) x 12' 0''(max) (3.96m x 3.65m) - Double glazed bay window to the front, radiator and coving.
Enlarged and Fitted Kitchen - 14' 4''(max) x 9' 7''(max) (4.37m x 2.92m) - Double glazed window to the rear, 2 radiators, range of base and wall mounted units, rolled top work surface areas and concealed lighting, one and a half bowl single drainer sink with mixer tap, integral oven, 4 ring gas hob and cooker hood above, central heating boiler, complimentary tiling to the walls, useful understairs storage cupboard, door to the Garage and further door leads to :-
Utility - 7' 10'' x 6' 2'' (2.39m x 1.88m) - Double glazed window to the rear, single drainer sink having mixer tap, wall cupboards, double glazed door to the rear garden.
First Floor Landing - Loft access and doors off to all First Floor Accommodation
Bedroom One - 13' 5''(into bay) x 11' 0''(to back of wardrobe) (4.09m x 3.35m) - Double glazed bay window to the front, radiator, and fitted wardrobes with hanging rail and storage.
Bedroom Two - 12' 11'' x 11' 0''(to back of wardrobe) (3.93m x 3.35m) - Double glazed window to the rear with pleasant outlook, radiator, and built in wardrobes with hanging rail and storage.
Bedroom Three - 7' 6'' x 6' 11'' (2.28m x 2.11m) - Double glazed window to the front and radiator.
Bathroomn - 6' 11'' x 5' 11'' (2.11m x 1.80m) - Double glazed window to the rear, heated towel rail, and attractive suite comprising :- Bath with shower over, pedestal wash handbasin, low level flush wc, and tiling to the walls.
Outside
Front - Drive providing off road parking and leading to the accommodation.
Garage - 15' 1'' x 8' 4'' (4.59m x 2.54m) - Up and over door.
Rear Garden - Pleasant good sized rear garden with patio, shaped lawn, pathway, and further garden area at the rear with good sized store.
Property Related Sevices - Humberstones Homes recommends certain products and services to buyers including mortgage advice, insurance, surveying and conveyancing. We may receive commission for such recommendations and referrals when they proceed to sign up and/or completion. These can vary up to a maximum of £210 per transaction.
