4 bedroom
3 bathroom
4 bedroom
3 bathroom
Description - A versatile extended semi detached home set in popluar residential area of Quinton. The property is well presented and offers deceptively spacious accommodation easily able to accommodate a large family and working from home. The accommodation briefly comprises on the ground floor of entrance porch, entrance hall, open plan dining room, 19ft lounge, breakfast kitchen, garden room, bedroom 4/study with ensuite (ideal for an elderly relative or less mobile person). At first floor level there is a 23ft master bedroom with dressing area and ensuite, two further double bedrooms and family bathroom. To the front there is a block paved driveway and to the rear a large garden with timber stores. The property benefits from gas central heating (combi boiler) and UPVC double glazing. EPC Rating: C.
UPVC double doors lead to Entrance Porch - Having tiled floor, wall light point and glazed paneled door to reception hall.
Reception Hall - Open plan with stairs to first floor, parquet flooring, radiator, ceiling light point, doors to kitchen and lounge and opening into dining area.
Dining Room - 13' 0''max x 12' 0''max (3.96m x 3.65m) - Front Facing - Having radiator and ceiling light point.
Lounge - 19' 7'' x 11' 0'' (5.96m x 3.35m) - Rear Facing - Having inset gas fire, radiator, two wall light points, two ceiling light points and patio door to rear garden.
Breakfast Kitchen - 15' 10'' x 13' 0'' (4.82m x 3.96m) - Rear Facing - Fitted with range of wall and base units with work surfaces over, courtesy tiling, inset sink unit, island with gas hob, built in electric double oven, plumbing for washing machine, tumble dryer and fridge freezer, wood and tiled flooring, radiator, under stairs store, concealed wall mounted combination gas central heating boiler, ceiling light point, door to bed 4/study and entry to garden room.
Garden Room - 13' 5'' x 11' 6'' (4.09m x 3.50m) - Having tiled flooring, two ceiling light points and two patio doors to rear garden.
Bedroom 4/Study - 10' 3''min x 8' 6'' (3.12m x 2.59m) - Front Facing - Having radiator, ceiling light point and door to ensuite.
Ensuite - Fitted with suite comprising, corner shower cubicle with electric shower, low level wc, wash hand basin, tiled floor and walls, extractor and ceiling light point.
First Floor Landing - Having access to loft space with ladder which is boarded, doors to bedrooms and bathroom and ceiling light point.
Master bedroom - 23' 8'' x 8' 3'' (7.21m x 2.51m) - Dual Aspect - Having two radiators, two ceiling light points, dressing area and door to ensuite.
Ensuite - Rear Facing - Having corner shower cubicle with electric shower, low level wc, wash hand basin, tiled floor and walls, heated towel rail and ceiling light point.
Bedroom Two - 13' 7''max x 11' 4''max (4.14m x 3.45m) - Front Facing - Having fitted wardrobes, radiator and ceiling light point.
Bedroom Three - 12' 10'' x 11' 0'' (3.91m x 3.35m) - Rear Having - Having sink set into vanity unit, radiator and ceiling light point.
Bathroom - 7' 7'' x 6' 10'' (2.31m x 2.08m) - Front Facing - Having paneled bath with electric shower over and screen, low level wc, wash hand basin, heated towel rail, tiled floor and walls and ceiling light point.
Frontage - Having block paved driveway providing off road parking.
Rear Garden - Large garden with paved patio area and lawn the remainder has a mixture of borders with mature shrubs and bushes and beyond here there are timber stores.
Tenure - The agents are advised that the property is freehold. The agents have not checked the legal documents to verify the status of the property. We therefore advise the buyers to satisfy themselves on the tenure.
Property Related Services - Humberstones Homes recommends certain products and services to buyers including mortgage advice, insurance, surveying and conveyancing. We may receive commission for such recommendations and referrals when they proceed to sign up and/or completion. These can vary up to a maximum of £210 per transaction.
.jpg)
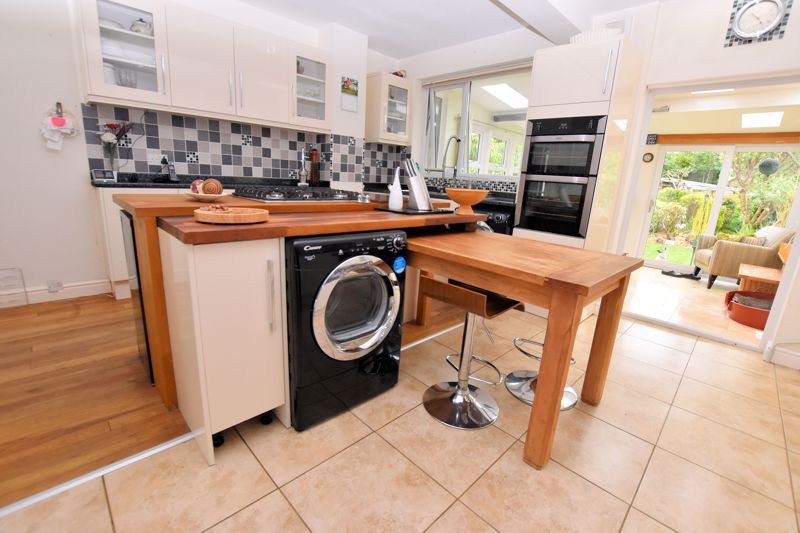

.jpg)
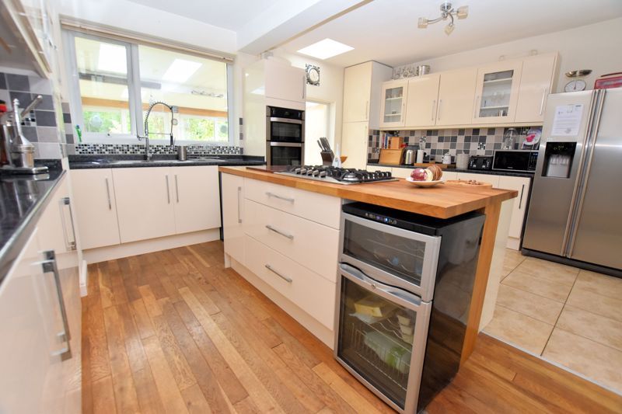
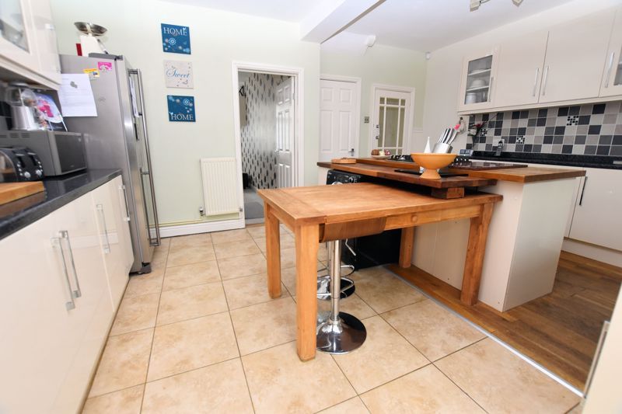
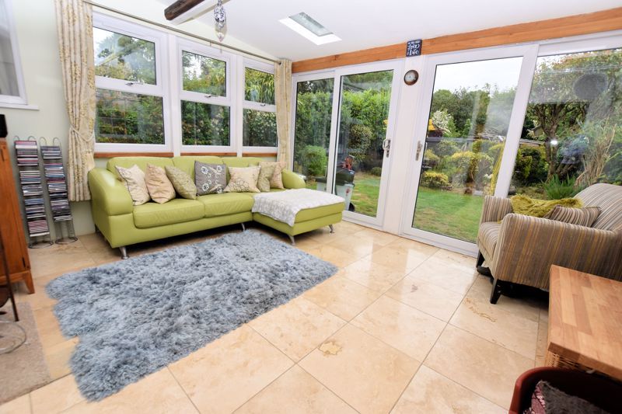
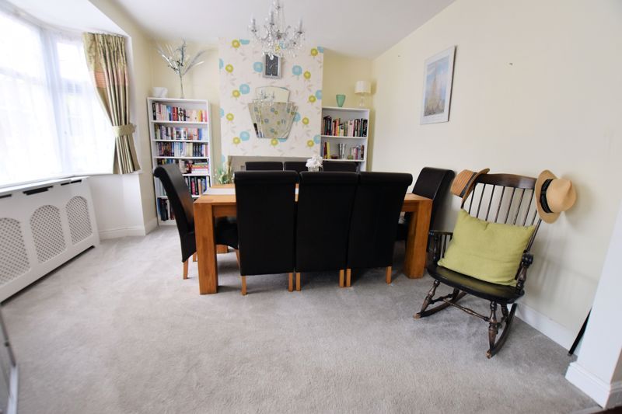
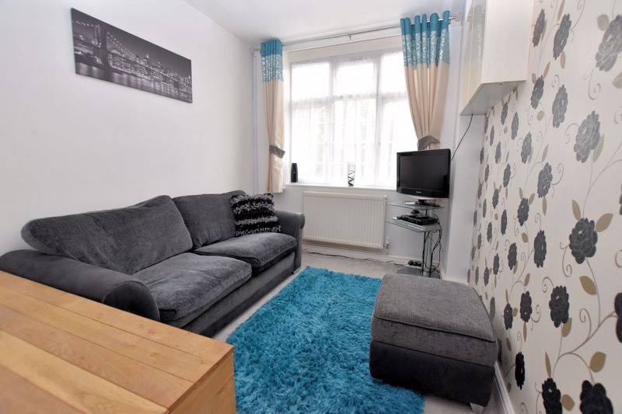
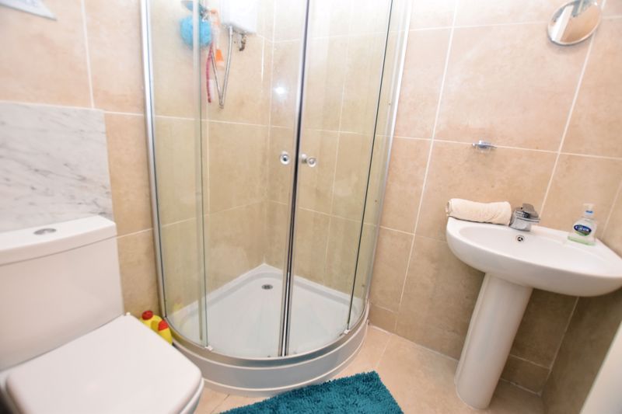
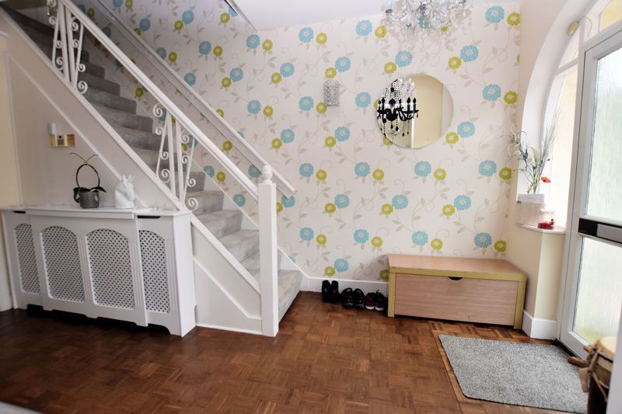
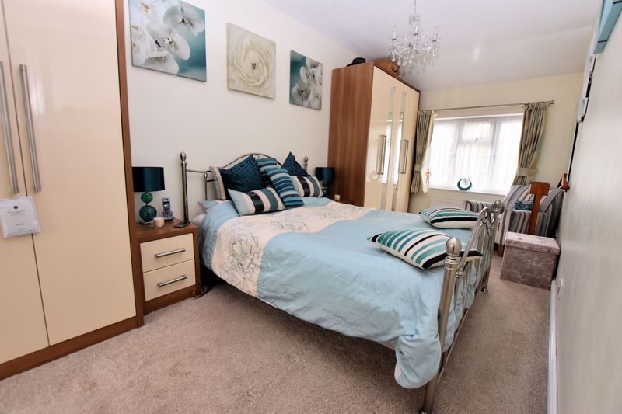
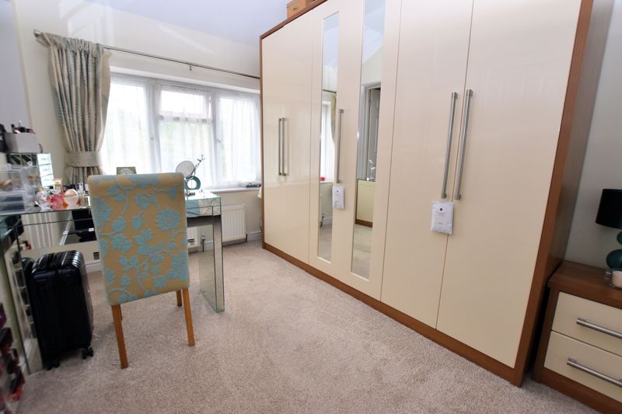
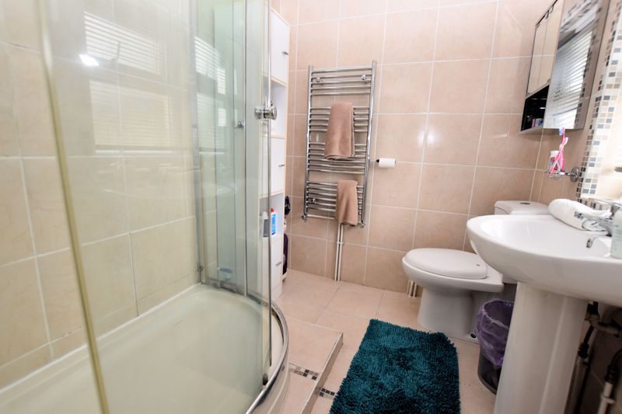
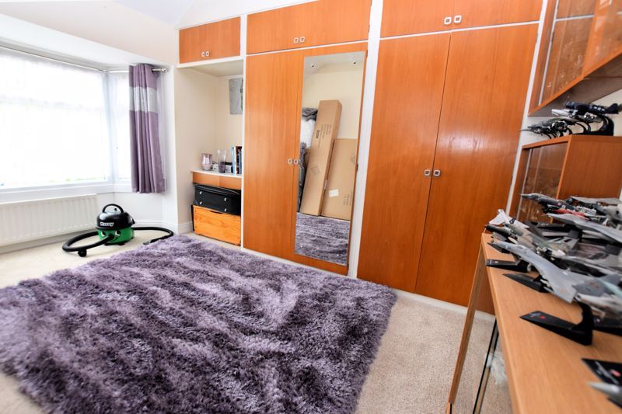
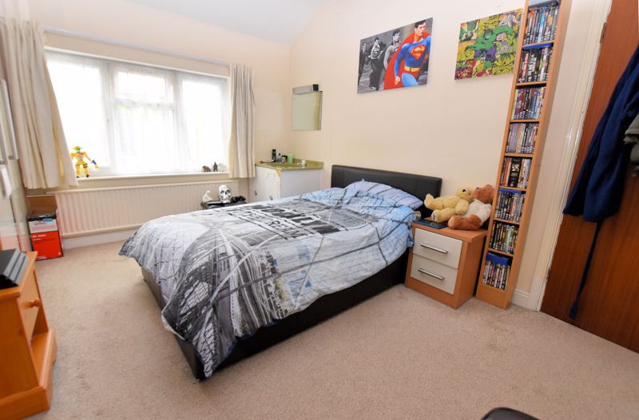
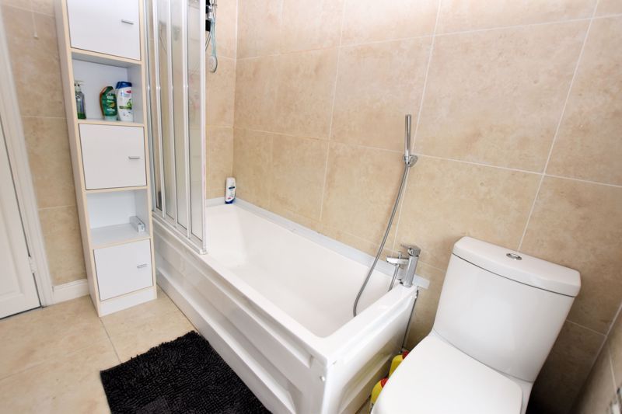
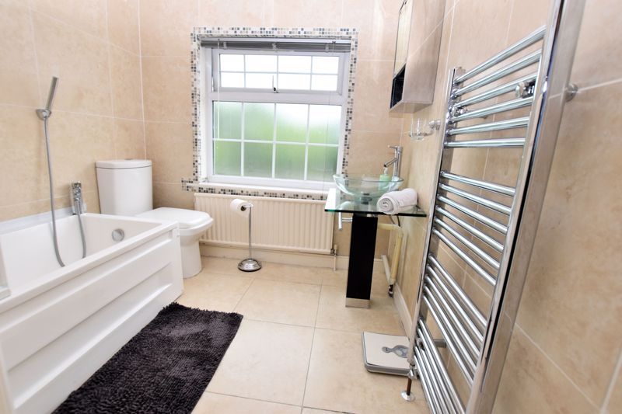
.jpg)

.jpg)