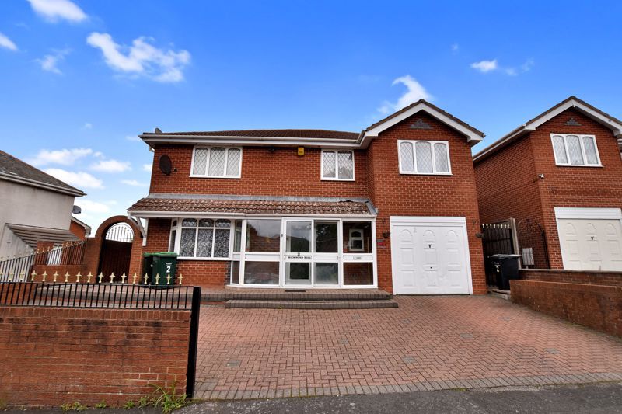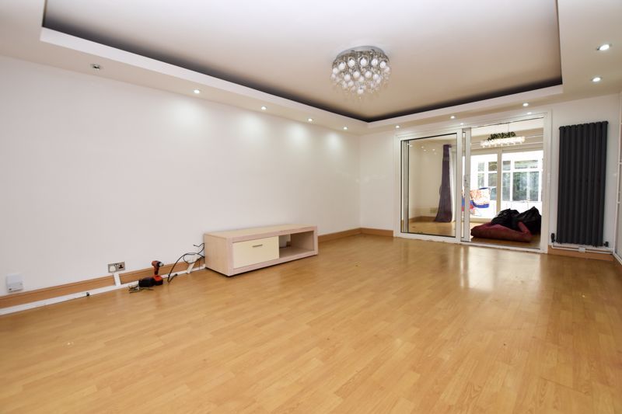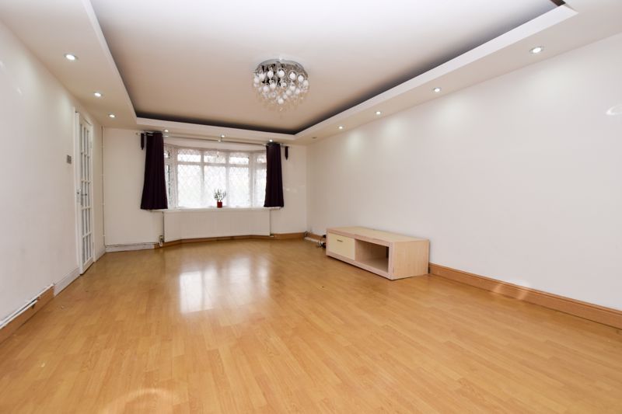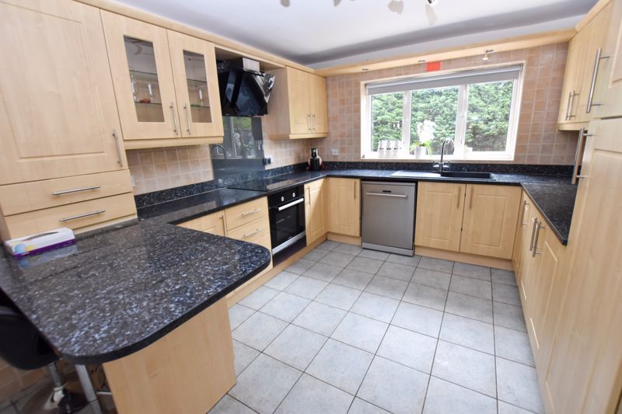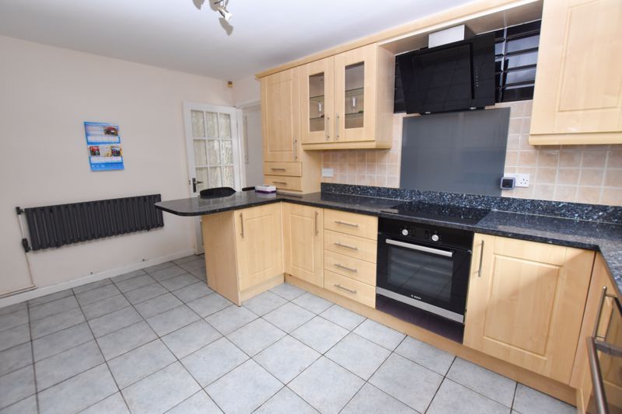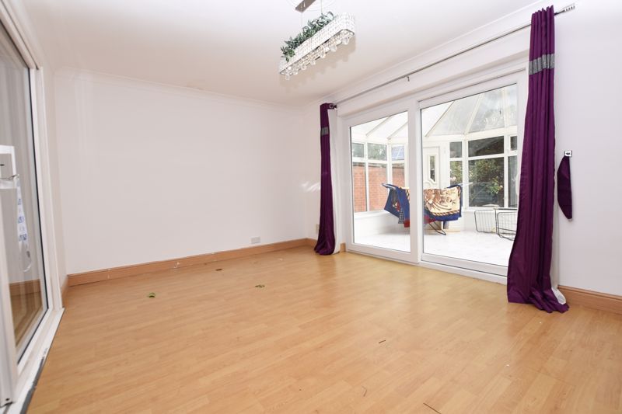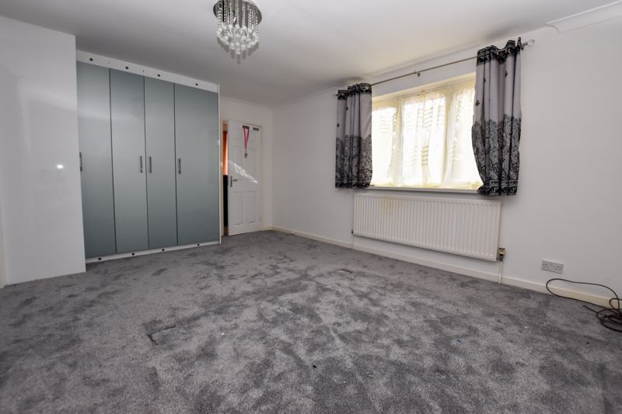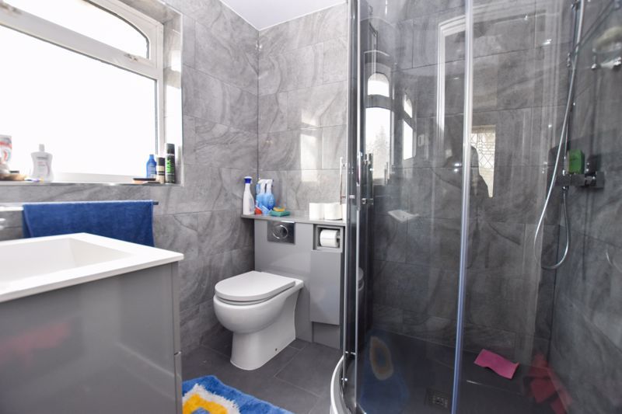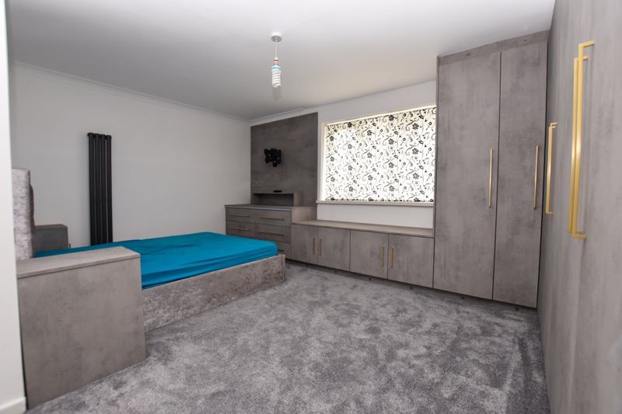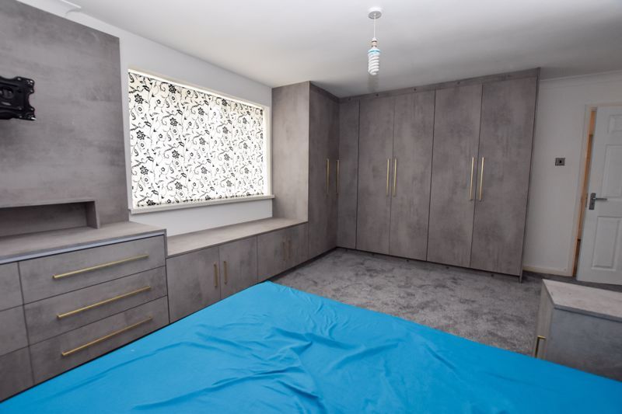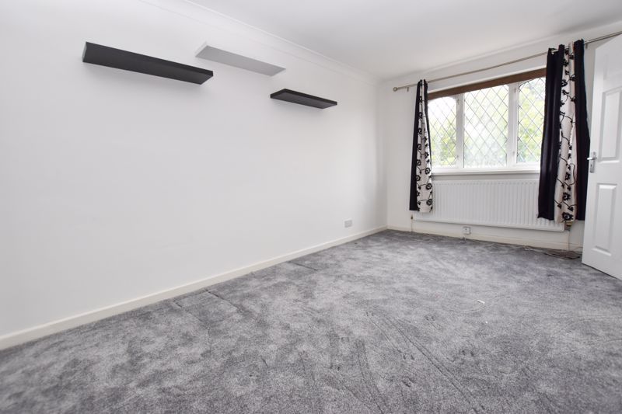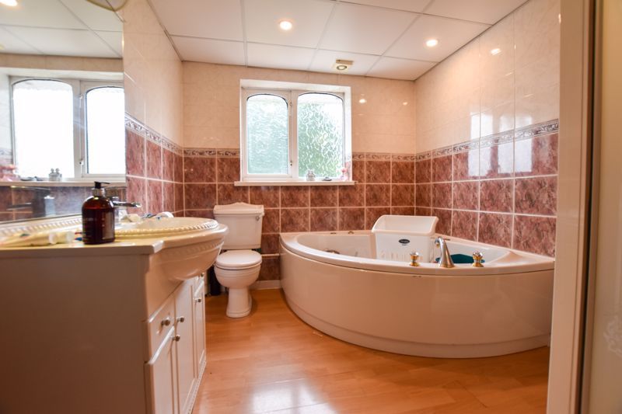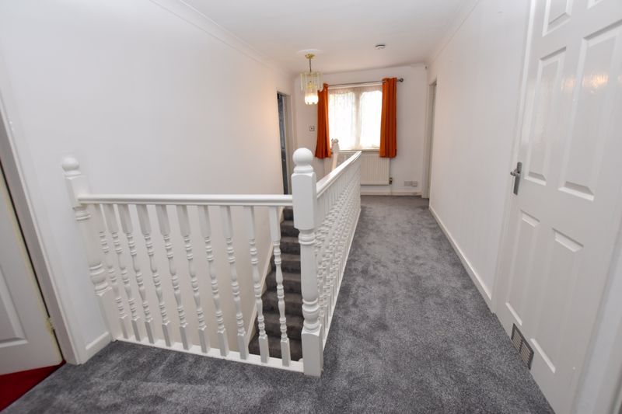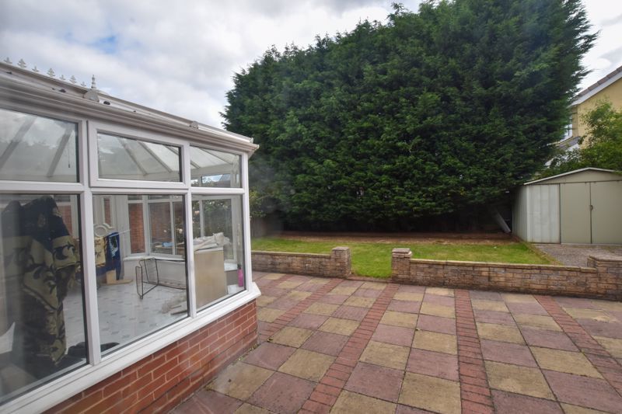4 bedroom
3 bathroom
4 bedroom
3 bathroom
Description - This is a spacious family home that comes unfurnished & is available now subject to referencing. It comprises on the ground floor of a porch, entrance hall, WC, lounge, dining room, conservatory, breakfast kitchen, utility room & downstairs shower room. On the first floor is a gallery landing, 4 double bedrooms, en-suite shower room & a family bathroom. There is a garden to the rear & a driveway to the front BUT NOTE the garage is NOT included in the tenancy. The property benefits from gas central heating & double glazing being fitted. NO STUDENTS, NO SHARERS. Subject to holding deposit - see our website for more details. EPC rating: D
Patio doors lead to porch - Tiled flooring, ceiling light, glazed UPVC door to entrance hall
Entrance Hallway - Single panel radiator, wood laminate flooring, ceiling light, stairs to first floor, doors to WC, lounge, dining room & breakfast kitchen
Lounge - 19' 9'' max into bayx 12' 9'' (6.02m x 3.88m) - Front facing, wood laminate flooring, radiator, ceiling light, recesses downlighters, patio style door to dining room
Dining Room - 15' 10'' x 10' 5'' (4.82m x 3.17m) - Rear facing, wood laminate flooring, single panel radiator, pendent ceiling light, UPVC patio door to conservatory
Conservatory - UPVC contruction, doors to rear garden
Kitchen/Breakfast Room - 14' 9'' x 8' 5'' (4.49m x 2.56m) - Rear facing, single drainer sink, work surfacing with splash tiling, built in Bosch oven, hob & cooker hood, floor & wall mounted units, tiled flooring, dishwasher on a non repairing and non replacement basis, breakfast bar, single panel radiator, ceiling light, door to utility room
Utility Room - 8' 2'' x 7' 0'' (2.49m x 2.13m) - Side facing, single drainer sink unit, plumbing for washing machine, wall & floor mounted units, single panel radiator, tiled flooring, glazed UPVC door to side access & door to downstairs shower room. PLEASE NOTE THAT ACCESS TO THE GARAGE IS NOT INCLUDED IN THE TENANCY
Shower Room - Rear facing, shower cubicle, WC, wash hand basin, tiled flooring, wall mounted boiler, ceiling light
First Floor Landing - Front facing window, access to roof space, pendent ceiling light, doors to all bedrooms & family bathroom
Bedroom One - 16' 0'' max x 15' 0'' max into wardrobe recess (4.87m x 4.57m) - Front facing, single panel radiator, pendent ceiling light, fitted wardrobes & cupboards, door to en-suite
En-Suite Shower Room - Side facing, shower cubicle, wash hand basin with cupboard below, WC, fully tiled walls, tiled flooring, wall mounted radiator, 4 downlighters
Bedroom Two - 16' 0'' x 14' 0'' max recess (4.87m x 4.26m) - Rear facing, range of fitted wardrobes & cupboards, single panel radiator, pendent ceiling light
Bedroom Three - 17' 7'' into wardrobe x 9' 4'' (5.36m x 2.84m) - Front facing, single panel radiator, pendent ceiling light, built in wardrobe
Bedroom Four - 14' 3'' x 9' 4'' (4.34m x 2.84m) - Rear facing, single panel radiator, pendent ceiling light
Family Bathroom - Rear facing, double shower cubicle, corner bath, WC, pedestal wash hand basin, fully tiled walls, wood laminate flooring, 4 downlighters, feature wall mounted radiator.
Driveway - To the front is a blockpaved driveway giving off road parking for several vehicles.
Rear Garden - To the rear is a lawned garden with patio area.
Deposits - Holding Deposit of one week’s rent. This is to reserve a property. Please Note: This will be withheld if any relevant person (including any guarantor(s)) withdraw from the tenancy, fail a Right- to-Rent check, provide materially significant false or misleading information, or fail to sign their tenancy agreement (and / or Deed of Guarantee) within 15 calendar days (or other Deadline for Agreement as mutually agreed in writing). Security Deposit - Five weeks’ rent: This covers damages or defaults on the part of the tenant during the tenancy.
