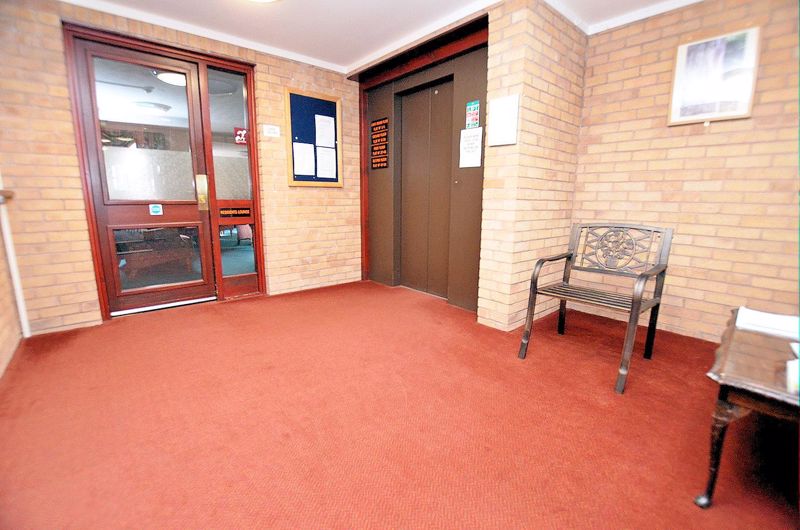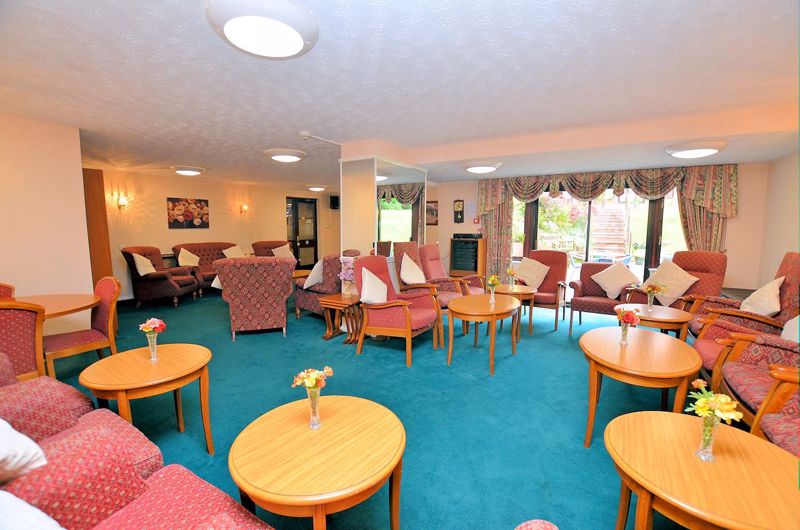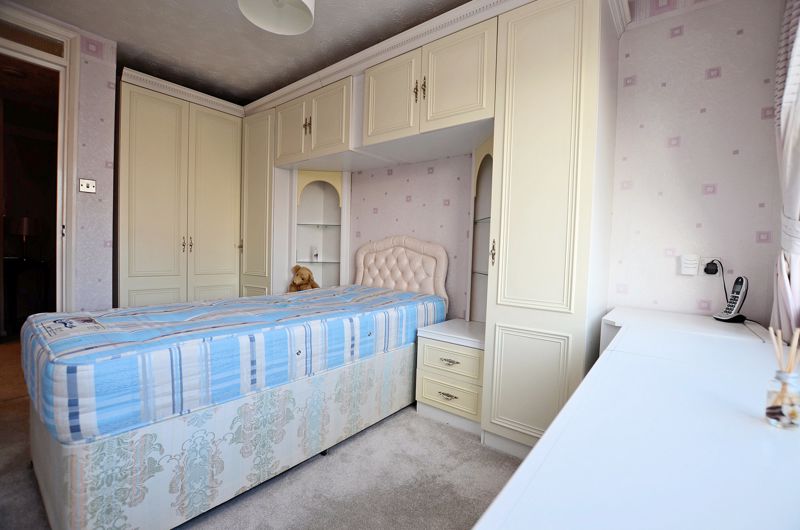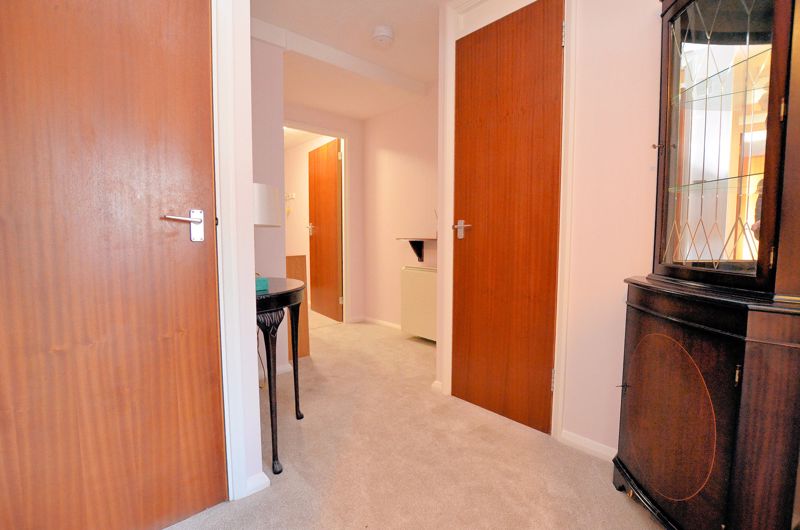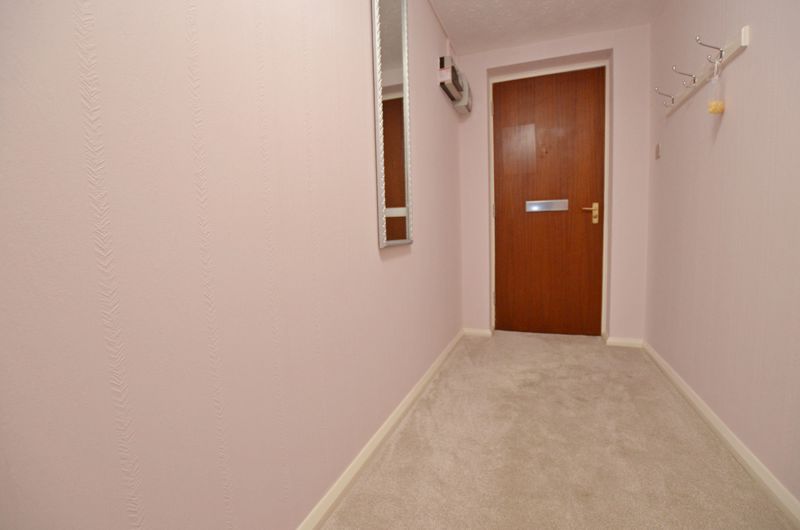2 bedroom
1 bathroom
2 bedroom
1 bathroom
Description - Offered with NO UPWARD CHAIN, This is a superb and very well presented 2 Bedroom top floor flat set within the popular Milton Court Retirement Complex, and is handy for all local shopping facilities and amenities available within Bearwood Town Centre, whilst Hagley Road enables commuting directly into Birmingham City Centre. The property is approached via a communal Entrance and leads to the following accommodation :- Entrance hall, spacious lounge, kitchen, 2 good sized bedrooms and re-fitted shower room. Within Milton Court there is a large communal residents lounge, garden, laundry and there is a lift to all floors. There is also a communal residents car park offered on a first come first served basis. Council Tax Band C. EPC rating E.
Entrance Hall - Electric heater, built in storage cupboard, additional built in airing cupboard and doors off to :-
Lounge - 14' 4'' x 9' 10'' (4.37m x 2.99m) - Window to the front providing pleasant outlook, electric heater and door leads to :-
Kitchen - 10' 5'' x 7' 0'' (3.17m x 2.13m) - Window to the side, base units, work surface area, one double wall cupboard, single drainer sink with mixer tap, electric cooker point and complimentary tiling to the walls.
Bedroom One - 13' 1''(into recess) x 8' 7'' (3.98m x 2.61m) - Window to the front, electric heater, range of fitted furniture including wardrobe with hanging rail, storage and fitted bedside units with shelving.
Bedroom Two - 11' 1'' x 6' 6'' (3.38m x 1.98m) - Window to the front and electric heater.
Re-Fitted Shower Room - 7' 0'' x 5' 6'' (2.13m x 1.68m) - Electric heated towel rail and attractive suite comprising :- WC, wash handbasin and shower cubicle with shower and complimentary tiling to the walls,
The Complex - The very popular Milton Court Complex offers communal Entrance, stairs and lift to all floors, and there is a large residents lounge and laundry.
Communal Garden - There is a pleasant good sized communal garden with patio and lawn area.
Communal Residents Car Park - Offered on a first come first served basis
Tenure - The vendors advise that the property is Leasehold with approx 72 years currently left on the Lease. The agents are advised there is a current monthly service charge of approx £180 which includes ground rent. The agents are advised there is an age restriction for residents which is over 60 years or over 55 years (with a registered disability). The agents have not seen legal documentation and the buyer is advised to obtain verification from their solicitor on any points regarding the lease or service/management charge.
Property Related Services - Humberstones Homes recommends certain products and services to buyers including mortgage advice, insurance, surveying and conveyancing. We may receive commission for such recommendations and referrals when they proceed to sign up and/or completion. These can vary up to a maximum of £240 per transaction.
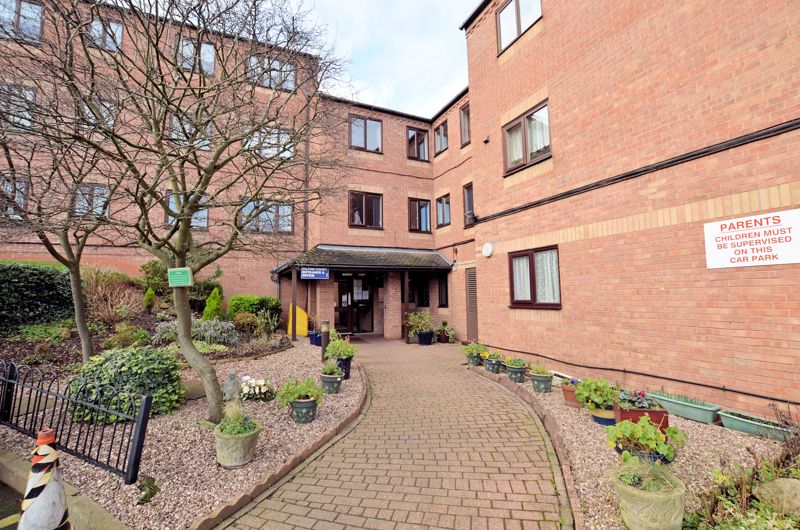
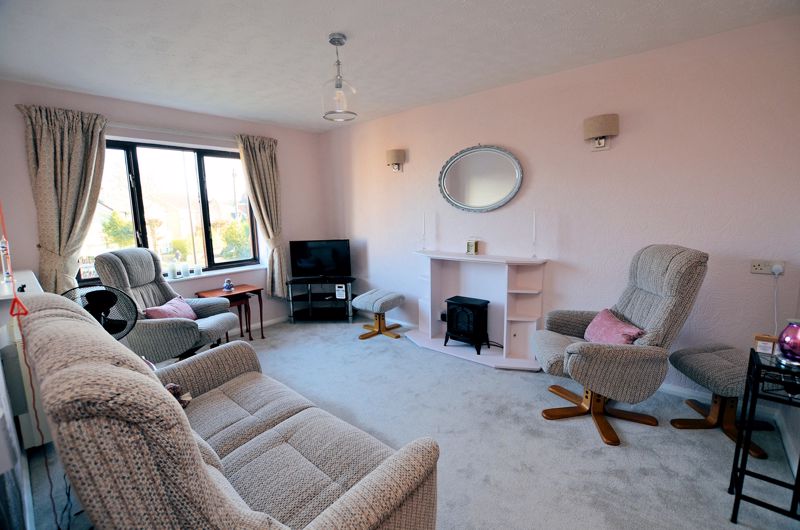
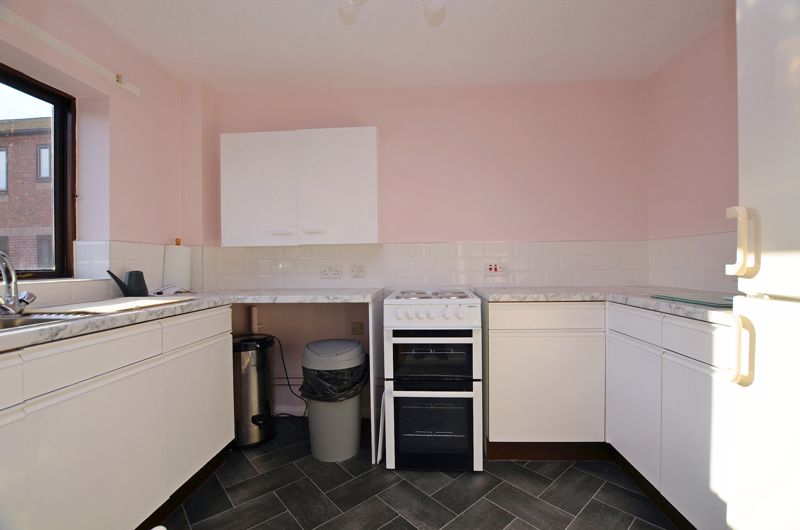
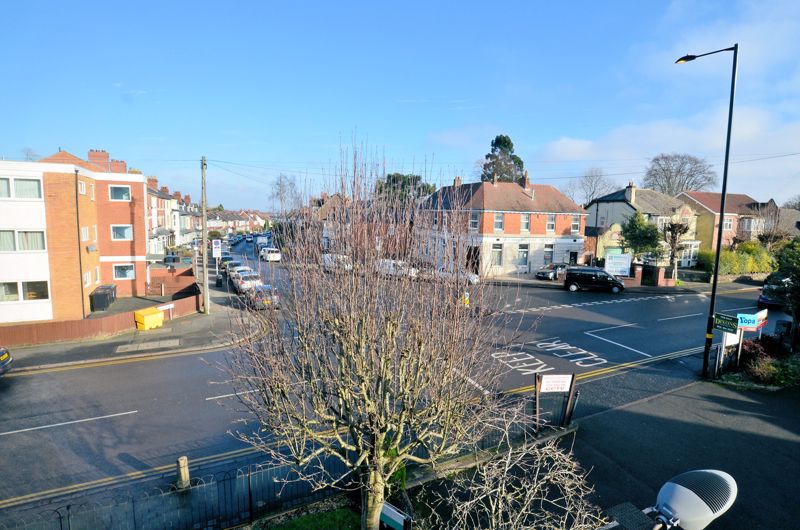
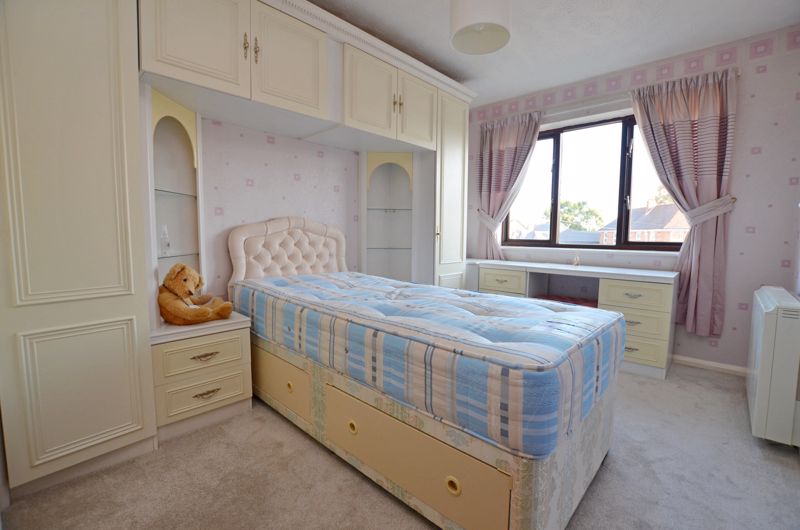
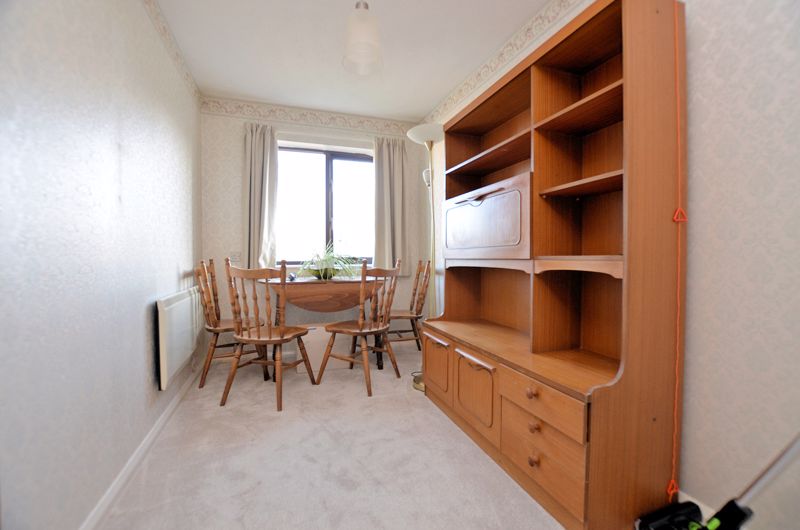
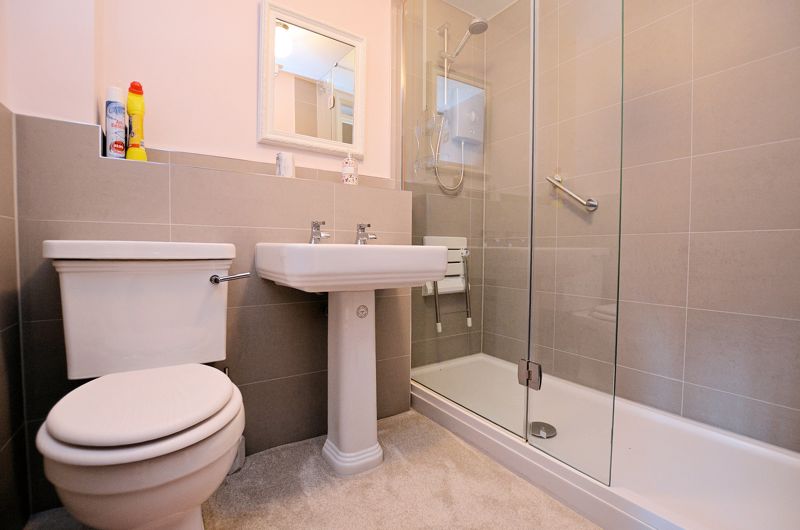
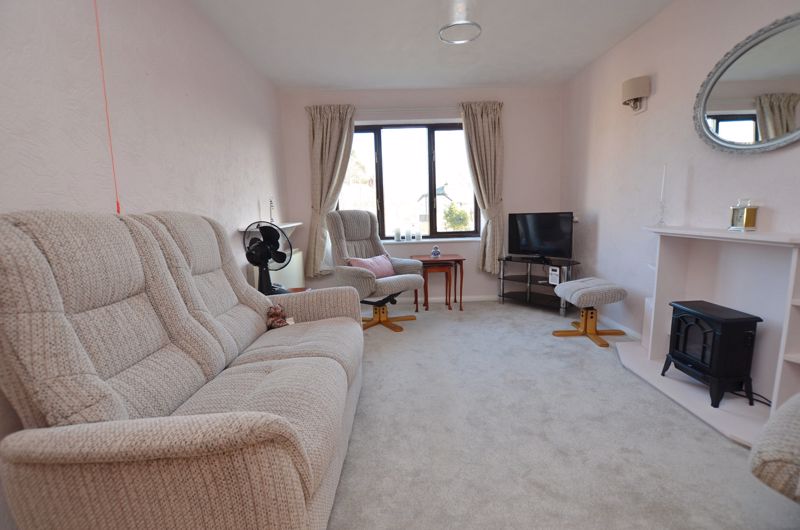
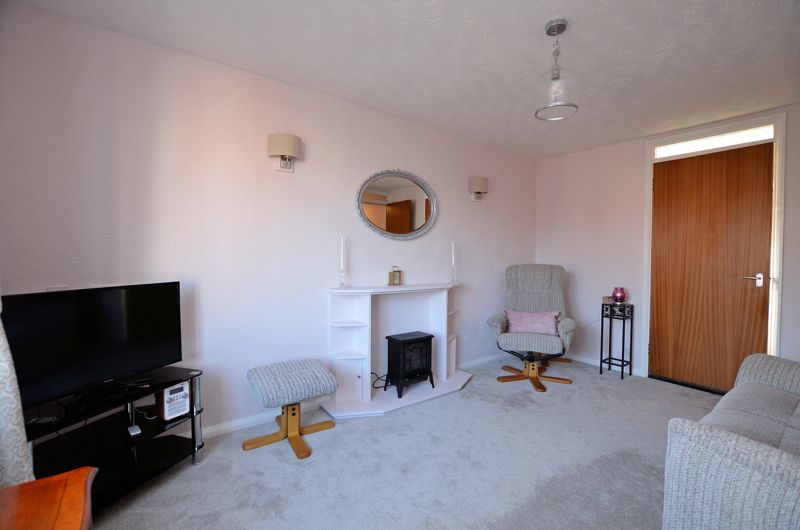
.jpg)
