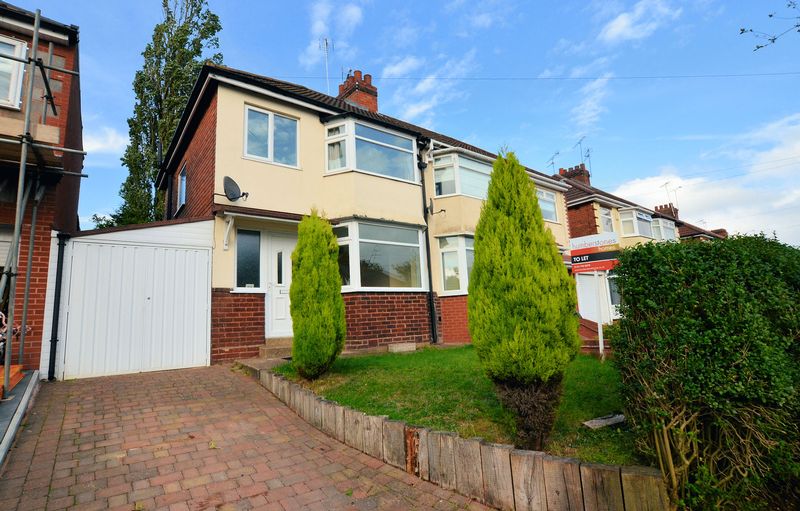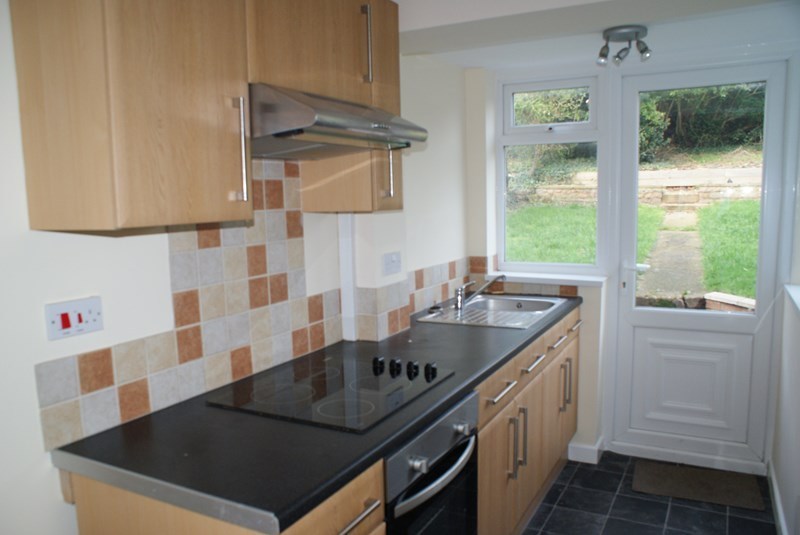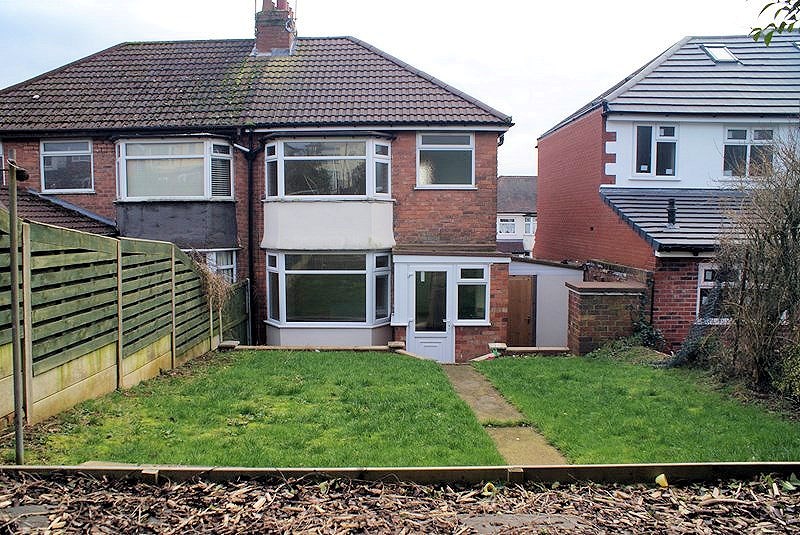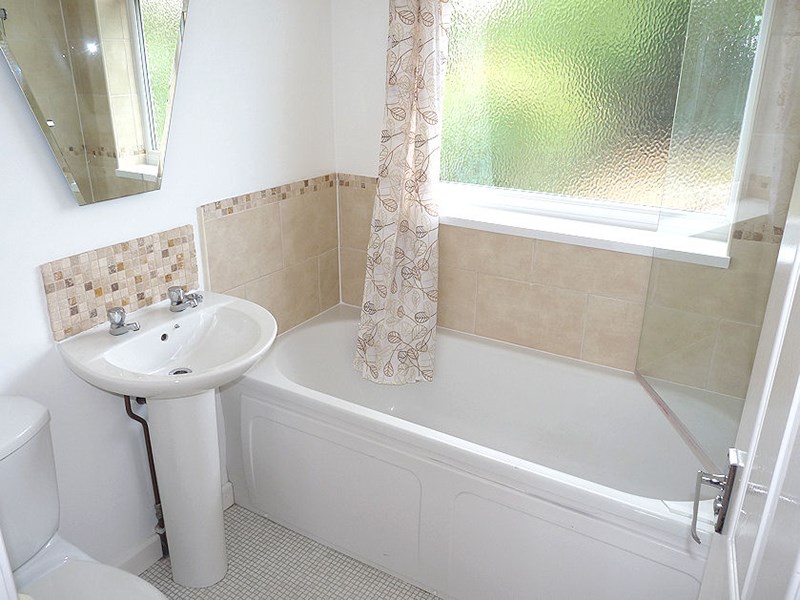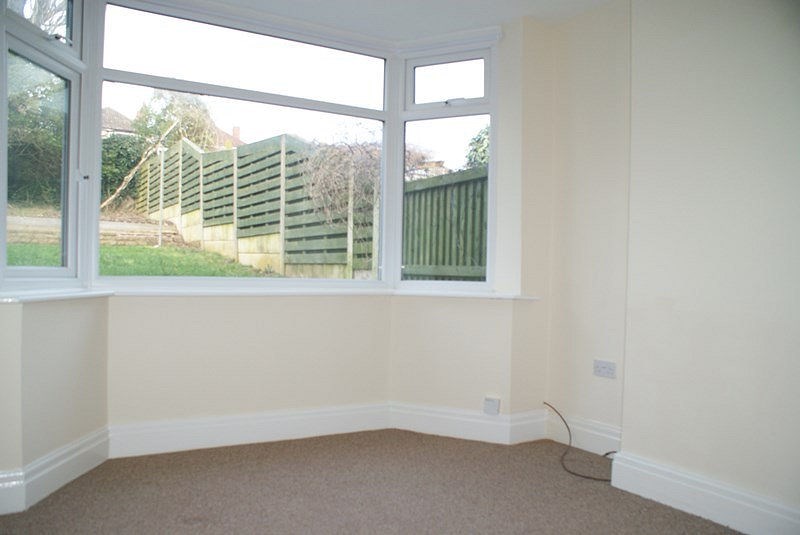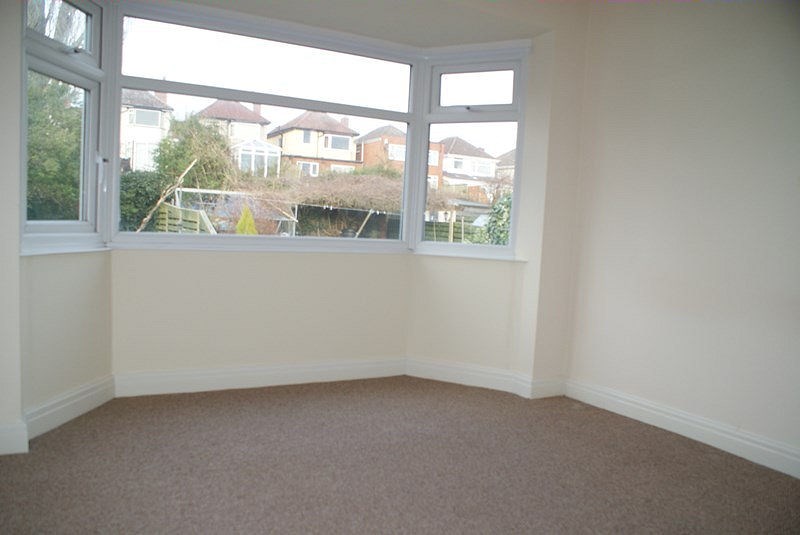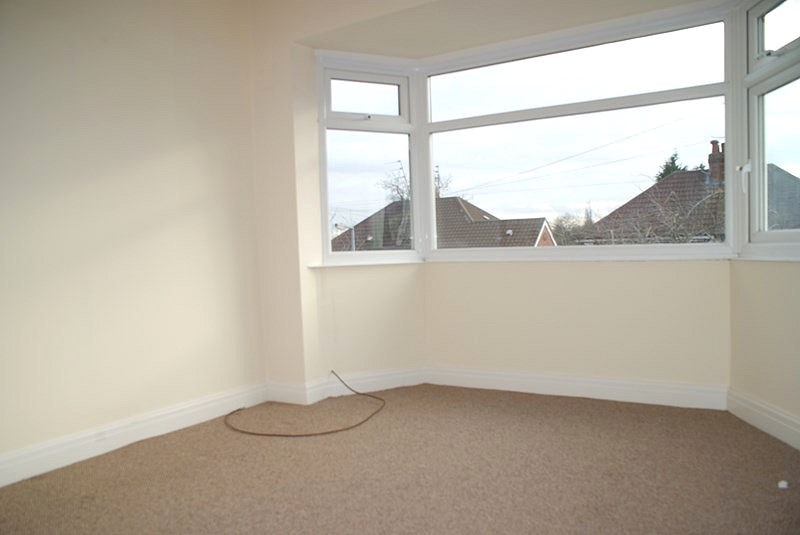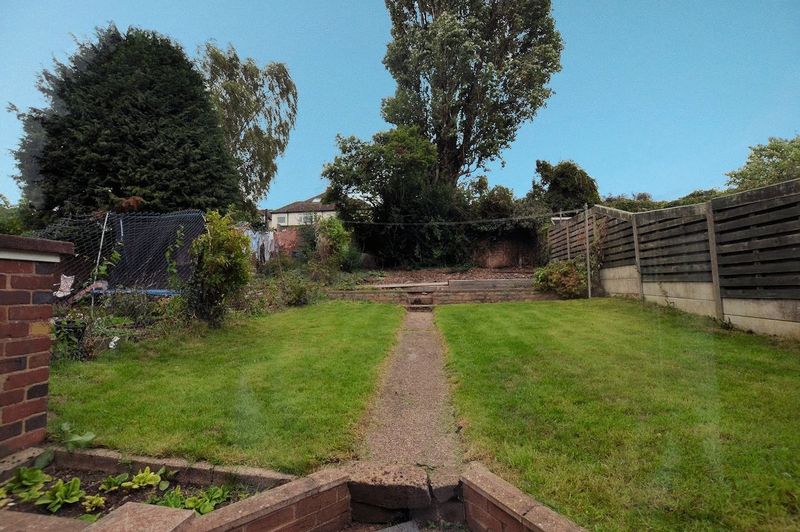3 bedroom
1 bathroom
3 bedroom
1 bathroom
Description - Offered with NO UPWARD CHAIN, this is a three bedroom semi detached family home with potential to extend (subject to planning), which is set within a very popular residential part of Oldbury close to where it borders Quinton and is handy for local shops, schools and bus routes, whilst Hagley Road West is just a short distance away, which provides direct access into Birmingham City Centre. Rowley Regis train station is around two miles away along with good access to the M5 motorway. Set back behind a drive providing off road parking, the property briefly comprises on the ground floor of an entrance hall, two reception rooms and a kitchen. At first floor level there is a landing, two double bedrooms, single bedroom and bathroom. Externally to the front there is off road parking with access to a small side garage/store and a fore garden. To the rear there is a garden. The property benefits form gas central heating and UPVC double glazing. Council Tax Band C. EP Rating E.
Front door opens into Entrance Hall
Entrance Hall - Side Facing - Having radiator, under stairs store, stairs to first floor landing, doors to lounge dining room and kitchen and ceiling light point.
Kitchen - 10' 8'' x 5' 4'' (3.25m x 1.62m) - Rear Facing - Fitted with a range of wall and base units with heat resistant work surface over, inset single drainer sink unit, built in electric oven with electric hob over and cooker hood above, space for fridge freezer, radiator, ceiling light point and door to rear garden.
Dining Room - 11' 10''max x 9' 11''max (3.60m x 3.02m) - Front Facing, Having radiator and ceiling light point.
Lounge - 12' 1''max x 10' 0''max (3.68m x 3.05m) - Rear Facing - Having radiator and ceiling light point.
First Floor Landing - Side Facing - Having access to roof space, doors to bedrooms and bathroom and ceiling light point.
Bedroom One - 12' 4''max x 10' 0''max (3.76m x 3.05m) - Rear Facing - Having radiator and ceiling light point.
Bedroom Two - 12' 3''max x 10' 0''max (3.73m x 3.05m) - Front Facing - Having radiator and ceiling light point.
Bedroom Three - 6'7 x 5'7 - Front facing, having panelled radiator
Bathroom - 6' 0'' x 5' 7'' (1.83m x 1.70m) - Rear Facing - Having suite comprising paneled bath with shower over, pedestal wash hand basin, low flush WC, radiator and ceiling light point.
Front Garden - To the front of the property there is off road parking giving access to the side garage and foregarden.
Garage - 18' 3'' x 6' 8'' (5.56m x 2.03m) - A small garage/store (not suitable for a car) with a door to garden and double doors to front and having plumbing for washing machine, wall mounted combination gas central heating boiler, power and light.
Rear Garden - To the rear of the property there is a garden which is predominantly laid to lawn
Tenure - The agents have checked HM land registry and the official copy of register of title shows the property as being freehold. We recommend buyers verify the status and satisfy themselves as to the tenure.
Property Related Services - Humberstones Homes recommends certain products and services to buyers including mortgage advice, insurance, surveying and conveyancing. We may receive commission for such recommendations and referrals when they proceed to sign up and/or completion. These can vary up to a maximum of £240 per transaction.
