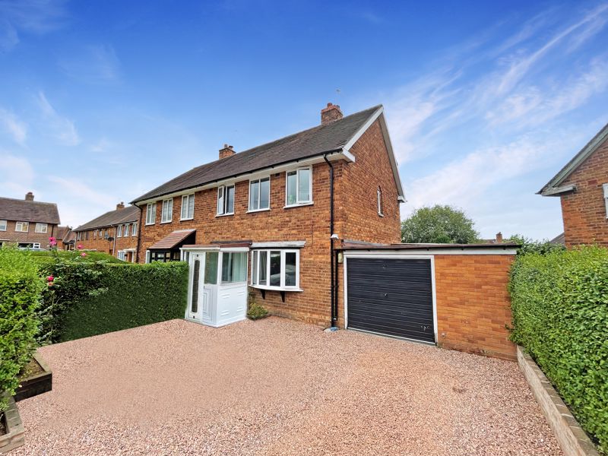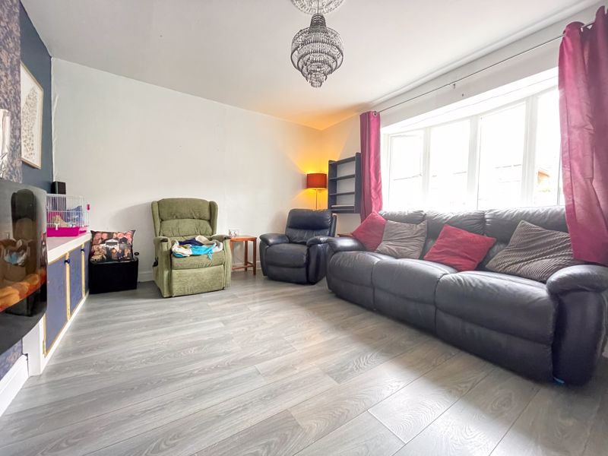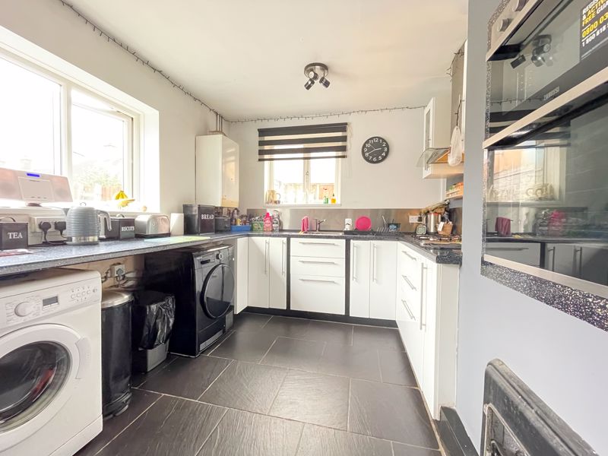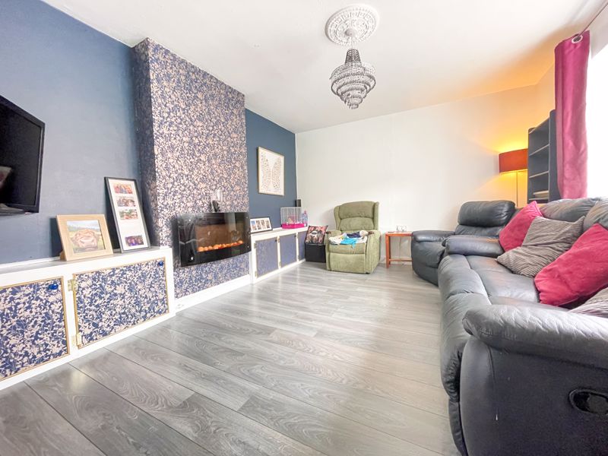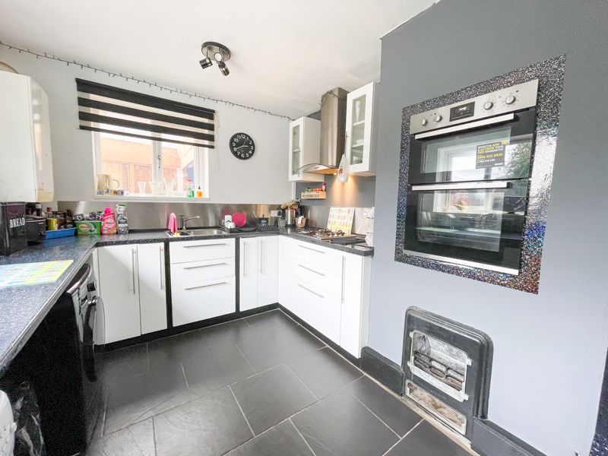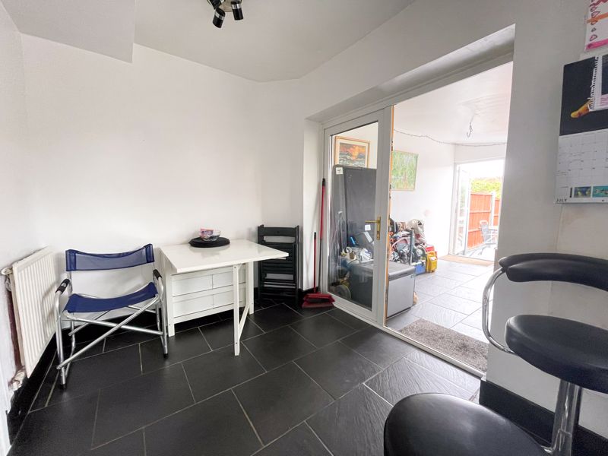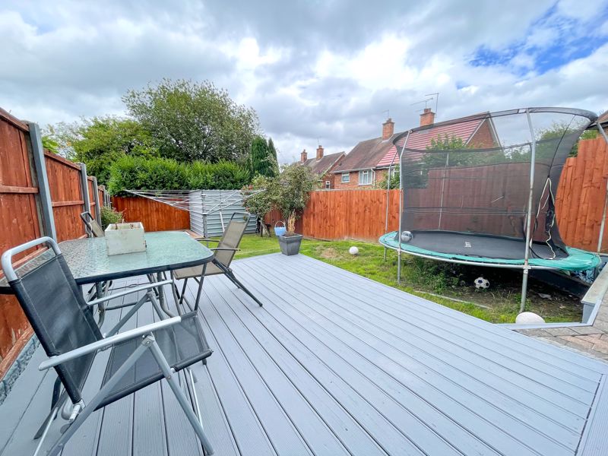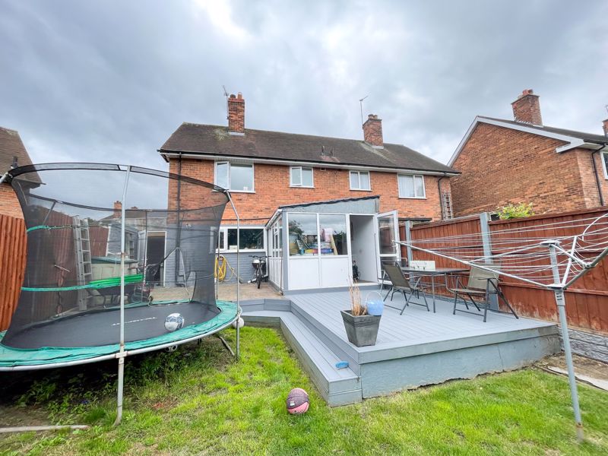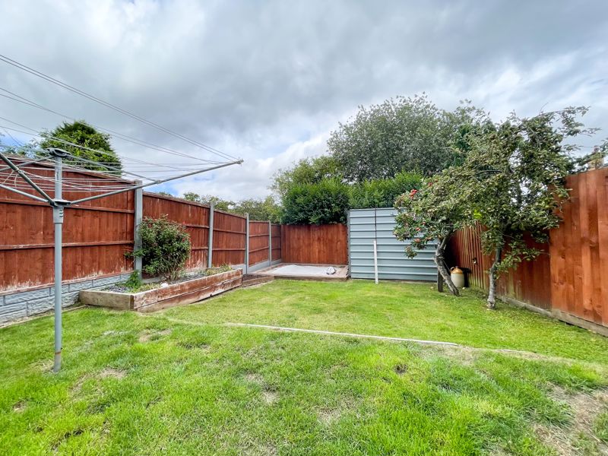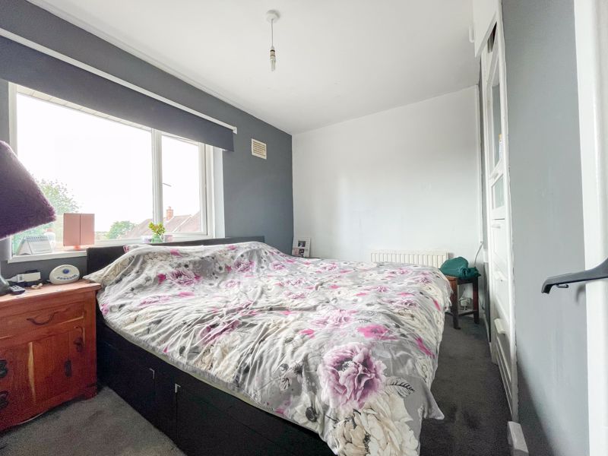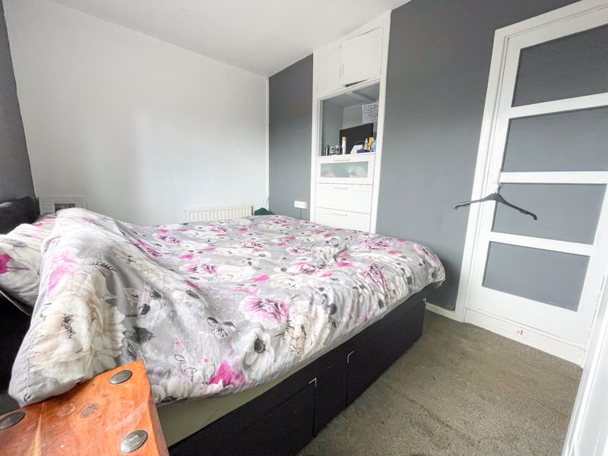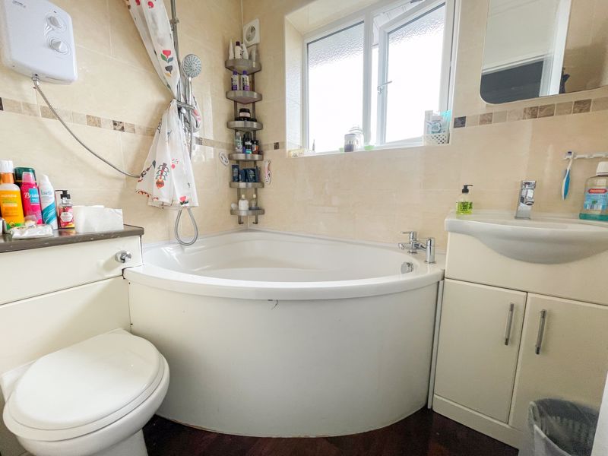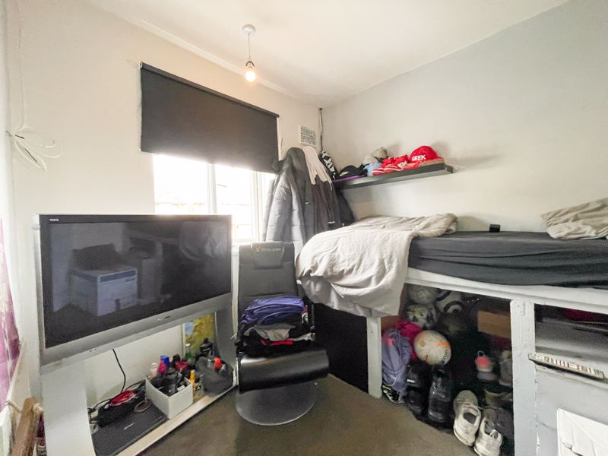3 bedroom
1 bathroom
3 bedroom
1 bathroom
Description - This great family home can be found in a cul-de-sac close to Tesco Superstore in Quinton, with bus routes into Birmingham City Centre. The house comprises on the ground floor of an entrance porch, entrance hall, lounge, modern kitchen diner & a conservatory to the rear. On the first floor is a landing, 3 bedrooms and a bathroom. The house benefits from gas central heating and UPVC double glazing being fitted. Outside, there is a large driveway to the front giving off road parking and leading to a 22ft garage to the side. To the rear is a lawned garden with decked area. Council Tax Band: B - EPC rating: D
Part glazed UPVC door to Entrance Porch - UPVC windows and UPVC front door to entrance hall
Entrance Hall - Wood laminate flooring, 2 ceiling lights, single panel radiator, stairs to first floor, doors to lounge and kitchen diner
Lounge - 14' 3'' x 11' 9'' max chimney recess (4.34m x 3.58m) - Front facing, double panel radiator, wood laminate flooring, pendent ceiling light
Kitchen/Diner - 20' 8'' x 7' 0'' plus recess (6.29m x 2.13m) - Rear facing, single drainer sink unit, work surfacing with splash tiling, built in double oven, built in gas hob with cooker hood over, plumbing for washing machine (not included), floor and wall mounted units, wall mounted Biasi boiler, ceiling lights, double doors lead to conservatory
Conservatory - 12' 4'' x 8' 10'' (3.76m x 2.69m) - Rear facing, tiled flooring, door to rear garden
First Floor Landing - Access to roof space, ceiling light, doors to all first floor rooms
Bedroom One - 12' 5'' x 11' 6'' (3.78m x 3.50m) - Front facing, radiator, ceiling light
Bedroom Two - 12' 5'' x 9' 9'' plus cupboard recess (3.78m x 2.97m) - Rear facing, single panel radiator, ceiling light, built in cupboard
Bedroom Three - 8' 5'' x 8' 1'' (2.56m x 2.46m) - Front facing, single panel radiator, pendent ceiling light
Bathroom - Rear facing, corner bath with Triton shower over, WC, wash hand basin with cupboard below, fully tiled walls, 5 spotlights
Driveway - To the front is a gravelled driveway giving off road parking with hedged boundary. There is also access to the garage.
Garage - 22' 7'' x 7' 4'' widening to 11'8 (6.88m x 2.23m) - Up and over door, power and lighting, door to rear garden
Rear Garden - To the rear is a paved patio area, a wooden decked area, a lawned garden beyond and a storage shed.
Tenure - The agents have checked HM land registry and the official copy of register of title shows the property as being freehold. We recommend buyers verify the status and satisfy themselves as to the tenure.
Property Related Services - Humberstones Homes recommends certain products and services to buyers including mortgage advice, insurance, surveying and conveyancing. We may receive commission for such recommendations and referrals when they proceed to sign up and/or completion. These can vary up to a maximum of £240 per transaction.
