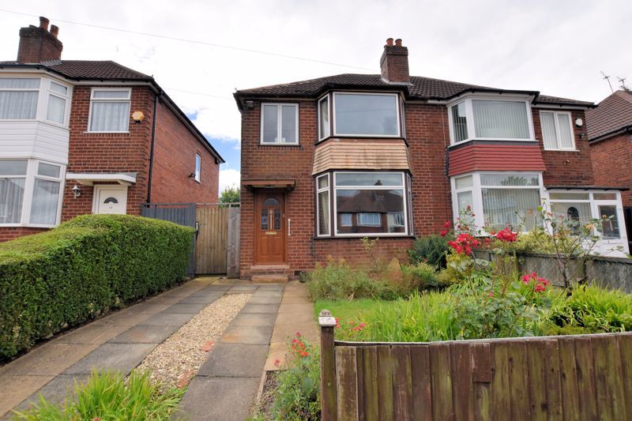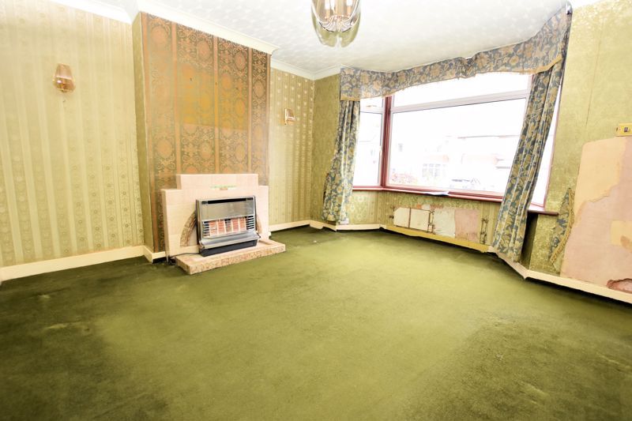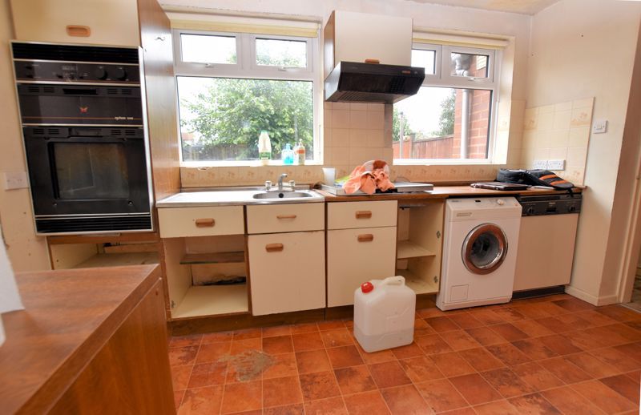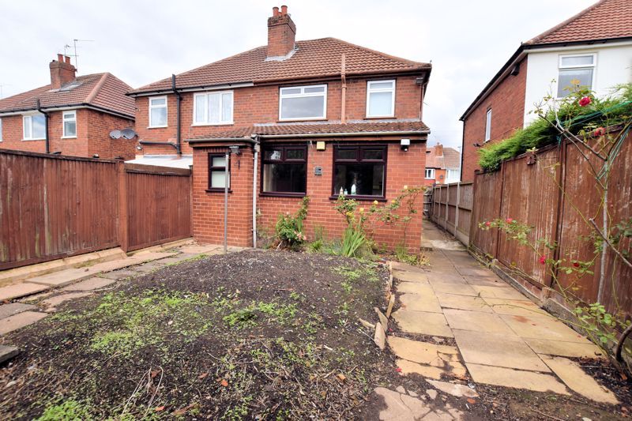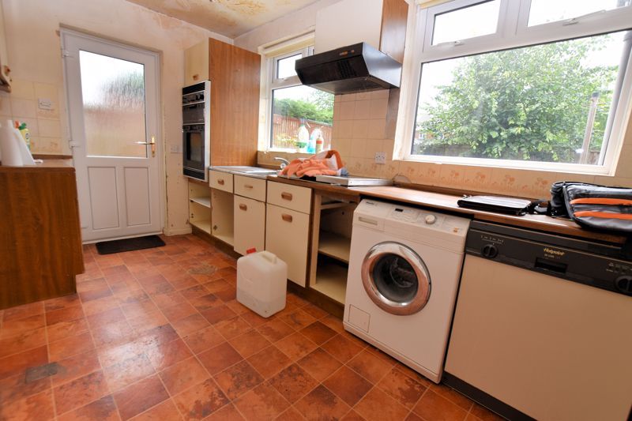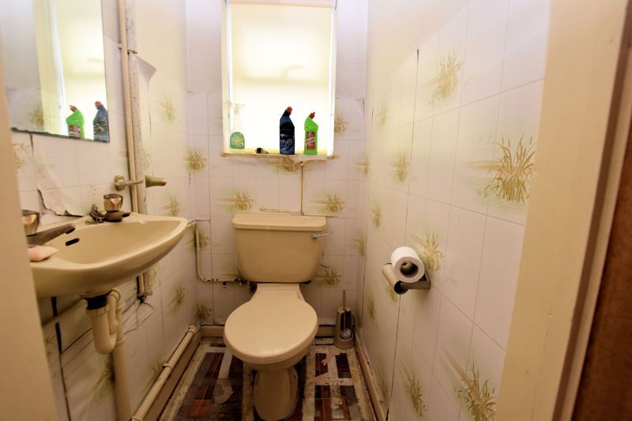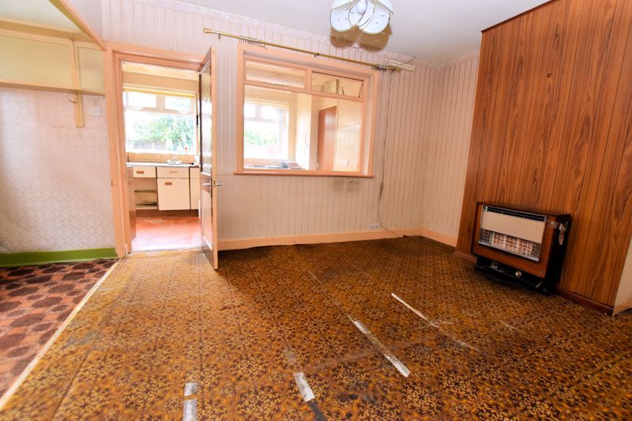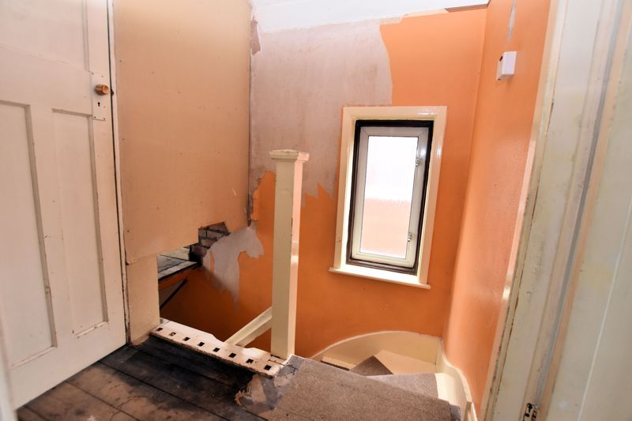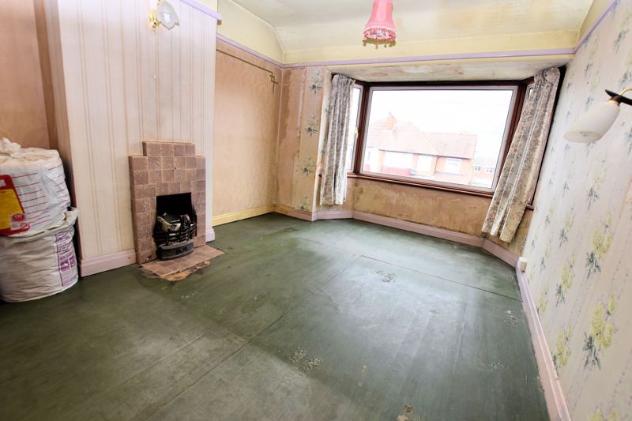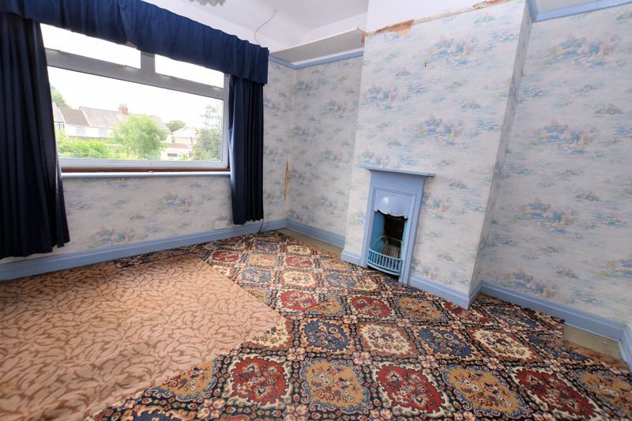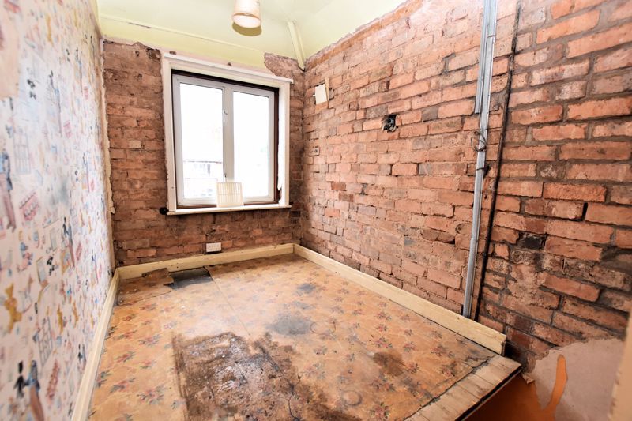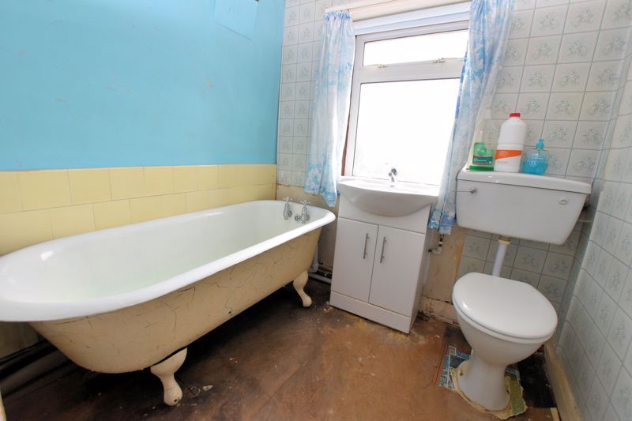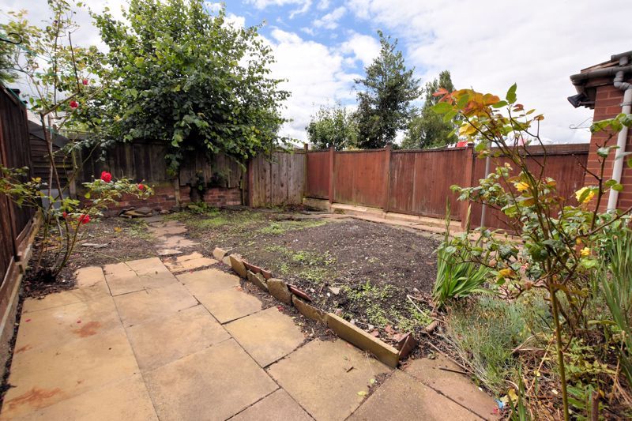3 bedroom
1 bathroom
3 bedroom
1 bathroom
Description - This property is for sale by the Modern Method of Auction. Should you view, offer or bid on the property, your information will be shared with the Auctioneer, iamsold. Both parties to complete the transaction within 56 days of the draft contract for sale being received by the buyers solicitor. This additional time allows buyers to proceed with mortgage finance. The buyer is required to sign a reservation agreement and make payment of a non-refundable Reservation Fee. This being 4.2% of the purchase price including VAT, subject to a minimum of £6,000.00 including VAT. The Reservation Fee is paid in addition to purchase price and will be considered as part of the chargeable consideration for the property in the calculation for stamp duty liability. Buyers will be required to go through an identification verification process with iamsold and provide proof of how the purchase would be funded. This property has a Buyer Information Pack which is a collection of documents in relation to the property. The documents may not tell you everything you need to know about the property, so you are required to complete your own due diligence before bidding. A sample copy of the Reservation Agreement and terms and conditions are also contained within this pack. The buyer will also make payment of £220.00 including VAT towards the preparation cost of the pack, where it has been provided by iamsold. The property is subject to an undisclosed Reserve Price with both the Reserve Price and Starting Bid being subject to change. The property is an extended three bed semi detached home in need of complete refurbishment. It is set in popular cul-de-sac and has no upward chain - CASH BUYERS ONLY. The accommodation briefly comprises on the ground floor of hallway, lounge, dining room, kitchen and downstairs wc and shower. At first floor level there is a landing, three bedrooms and bathroom. Externally to the front there is parking and a garden and garden to the rear with sunny aspect. The property has double glazing. EPC Rating: F
Part glazed front door leads to entrance hall
Entrance Hall - Having stairs to first floor landing, ceiling light point and door to lounge.
Lounge - 14' 3''max x 13' 3''max (4.34m x 4.04m) - Front Facing - Having fire surround with gas fire (not tested), two wall light points, ceiling light point and door to dining room.
Dining Room - 16' 7''max x 13' 3''max (5.05m x 4.04m) - Dual Aspect - Having gas fire (not tested), ceiling light point, understairs store and door to kitchen.
Kitchen - 12' 10'' x 7' 7'' (3.91m x 2.31m) - Rear Facing - Fitted with wall and base units with work surfaces over, inset sink, electric oven, gas hob (neither tested) plumbing for washing machine and dishwasher, ceiling light point, door to rear garden, wc and shower.
Downstairs WC & Shower - Rear Facing - Having low level wc, hand basin, electric shower and ceiling light point.
First Floor Landing - Side Facing - Having doors to bedrooms and bathroom and access to loft space.
Bedroom One - 14' 5''max x 10' 0''max (4.39m x 3.05m) - Front Facing - Having two wall light points and two ceiling light points.
Bedroom Two - 10' 6''max x 9' 10''max (3.20m x 2.99m) - Rear Facing - Having ceiling light point.
Bedroom three - 9' 3'' x 6' 3'' (2.82m x 1.90m) - Front Facing - Having ceiling light point.
Bathroom - 7' 7'' x 6' 4'' (2.31m x 1.93m) - Rear Facing - Having bath, low level wc, hand basin, airing cupboard and ceiling light point.
Front Garden - Having driveway providing off road parking with driveway adjacent and gated access to rear garden.
Rear Garden - Enclosed garden with sunny aspect.
Tenure - The agents are advised that the property is freehold. The agents have not checked the legal documents to verify the status of the property. We therefore advise the buyers to satisfy themselves on the tenure.
Property Related Services - Humberstones Homes recommends certain products and services to buyers including mortgage advice, insurance, surveying and conveyancing. We may receive commission for such recommendations and referrals when they proceed to sign up and/or completion. These can vary up to a maximum of £210 per transaction.
