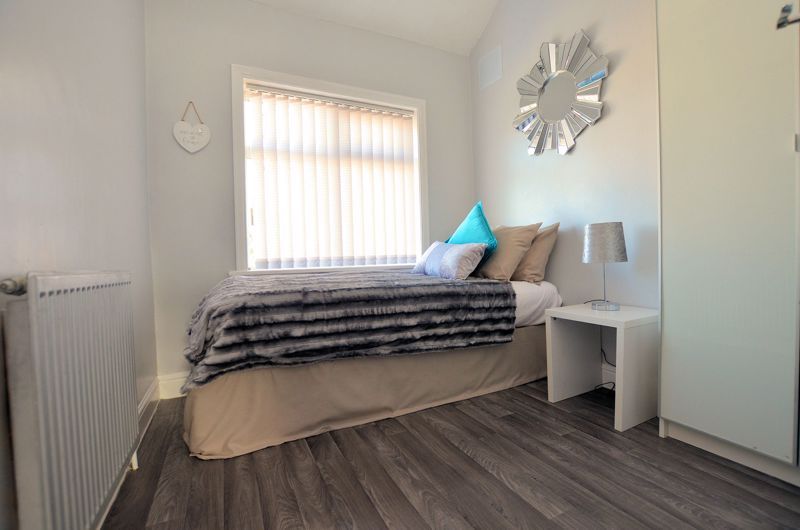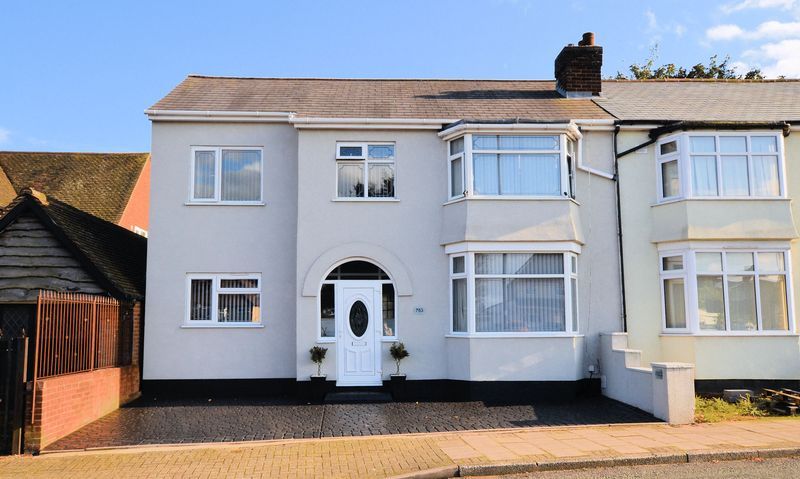5 bedroom
2 bathroom
5 bedroom
2 bathroom
Description - A quite unique and versatile extended semi detached home with outbuildings. The property is well appointed throughout and offers deceptively spacious accommodation easily able to accommodate a large family. The accommodation briefly comprises on the ground floor of entrance porch, entrance hall, two reception rooms, conservatory, 22ft kitchen diner with log burning stove and separate utility (potential for use as 2nd kitchen). At first floor level there is a landing five bedrooms (four doubles), shower room and family bathroom. The space is versatile and can be used as one, or sectioned off to create a self contained suite. To the front there is off road parking and to the rear a large garden. This has a patio and lawn with outbuildings to two sides, which could be used for many different purposes. The property benefits from gas central heating (combi boiler) and UPVC double glazing. EPC Rating: C.
Part glazed upvc door leads to Entrance Porch
Entrance Porch - Having ceiling light point and part glazed wooden door to entrance hall.
Entrance Hall - Having vinyl flooring, single panel radiator with cover, stairs to first floor landing, ceiling light point and doors to all ground floor rooms.
Lounge - 12' 11''max x 12' 11''max (3.93m x 3.93m) - Front Facing - Having feature fire surround with electric fire, vinyl flooring, double panel radiator and cover and ceiling light point.
Sitting Room - 12' 11'' x 11' 3''max (3.93m x 3.43m) - Rear Facing - Having feature fire surround with gas fire, double panel radiator and cover, laminate flooring, ceiling light point and double doors to conservatory.
Conservatory - 11' 1''max x 7' 9''max (3.38m x 2.36m) - Rear Facing - UPVC double glazed with vinyl flooring, wall mounted electric heater and double doors to rear garden.
Kitchen/Diner - 22' 1'' x 9' 10'' (6.73m x 2.99m) - Dual Aspect - fitted with a range of wall and base units with work surfaces over, inset sink unit, two built in electric ovens and microwave, gas hob with chimney canopy over, plumbing for dishwasher, space for american style fridge freezer, vinyl flooring, double panel radiator, multi fuel burner, two ceiling light fans, door to utility and double doors to rear garden.
Utility Room - 9' 6'' x 7' 6'' (2.89m x 2.28m) - Rear facing - Fitted with Belfast sink, work surfaces and wall units, plumbing for washing machine, space for condensing tumble dryer, tiled flooring and tiling to walls, single panel radiator, wall mounted Worcester Bosch combination gas central heating boiler, under stairs store and ceiling light point.
First Floor Landing - Having doors to all rooms, storage cupboard, ceiling light point and access to loft space.
Bedroom One - 13' 5''max x 12' 0''max (4.09m x 3.65m) - Front Facing - Having fitted wardrobes, single panel radiator and ceiling light point.
Bedroom Two - 12' 11'' x 11' 3''max (3.93m x 3.43m) - Rear Facing - Having fitted wardrobes, feature fire surround, single panel radiator and ceiling light fan.
Bedroom Three - 9' 4'' x 8' 4'' (2.84m x 2.54m) - Front Facing - Having single panel radiator and ceiling light point.
Bedroom Four - 13' 7''max x 6' 7''max (4.14m x 2.01m) - Rear Facing - 'L' Shaped room having single panel radiator and ceiling light point.
Bedroom Five - 7' 8'' x 7' 0'' (2.34m x 2.13m) - Front Facing - Having vinyl flooring, single panel radiator and ceiling light point.
Family Bathroom - Rear Facing - Fitted with suite comprising paneled bath with mixer shower over and screen, low level wc, pedestal wash hand basin, vinyl flooring, single panel radiator, tiled walls and ceiling light point.
Shower Room - Rear Garden - Fitted with suite comprising shower cubicle with electric shower, low level wc, pedestal wash hand basin, wood flooring, single panel radiator, tiling to walls, extractor and ceiling light point.
Frontage - Having crete print style of road parking.
Rear Garden - Large garden having private southerly aspect with paved patio area, lawn and paved courtyard to far end. This is complimented by two outbuildings, covered run and store.
Outbuilding One - 25' 8'' x 9' 2'' (7.82m x 2.79m) - Side Facing - Having upvc cladding, power and light.
Outbuilding Two - 22' 6'' x 8' 5'' (6.85m x 2.56m) - Having upvc cladding, power and light.
Property Related Services - Humberstones Homes recommends certain products and services to buyers including mortgage advice, insurance, surveying and conveyancing. We may receive commission for such recommendations and referrals when they proceed to sign up and/or completion. These can vary up to a maximum of £210 per transaction.
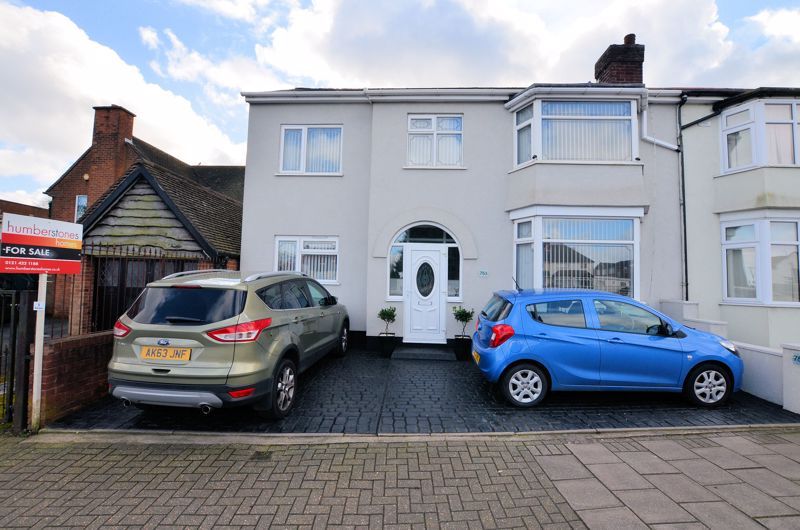
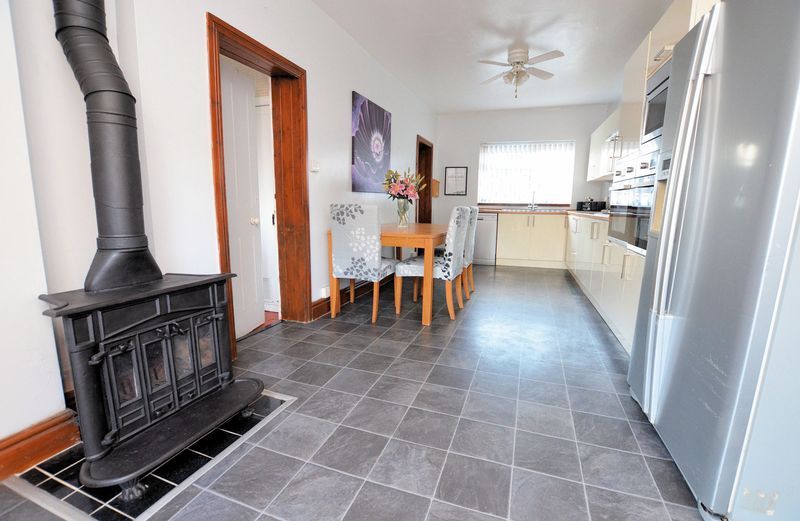
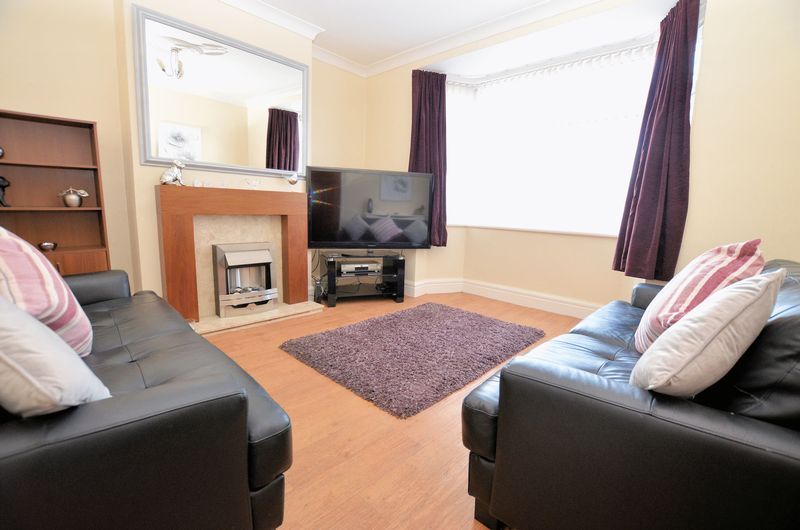
.jpg)
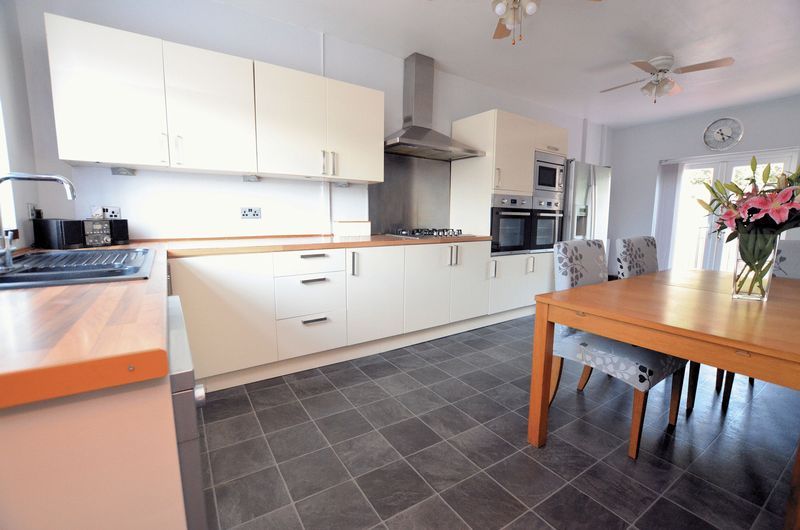
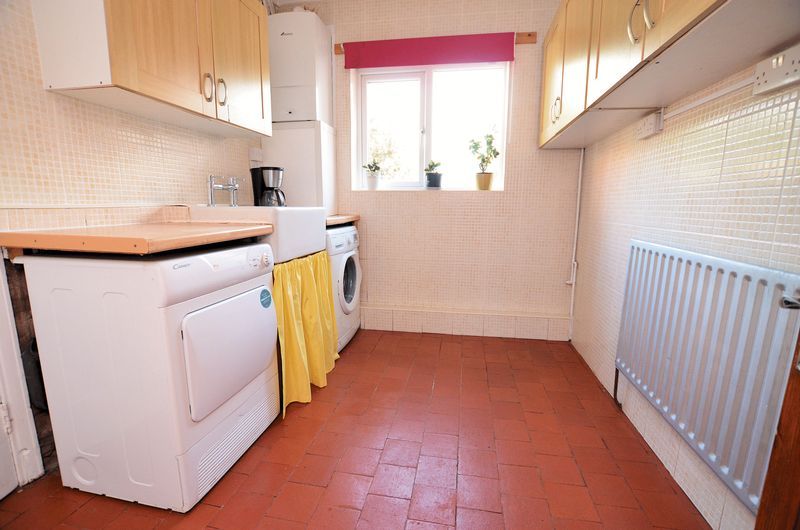
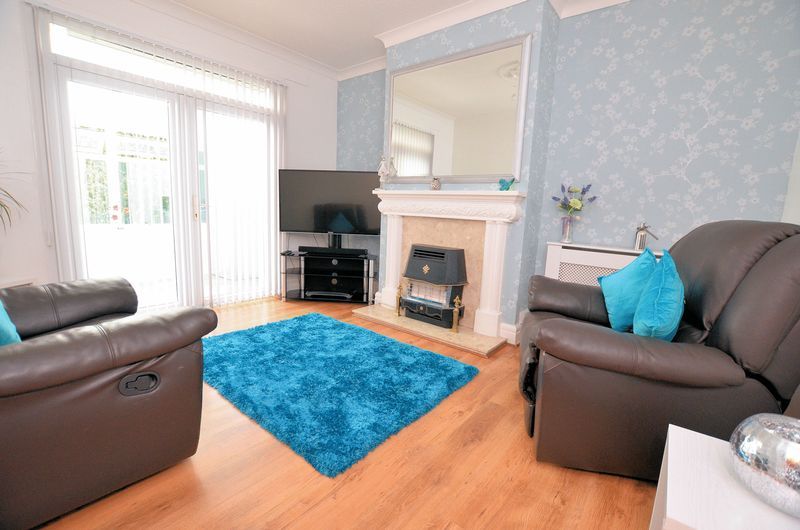
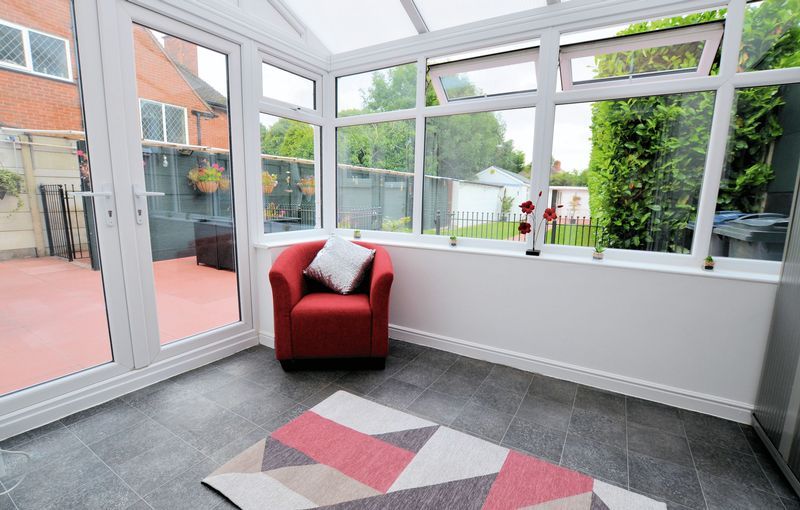
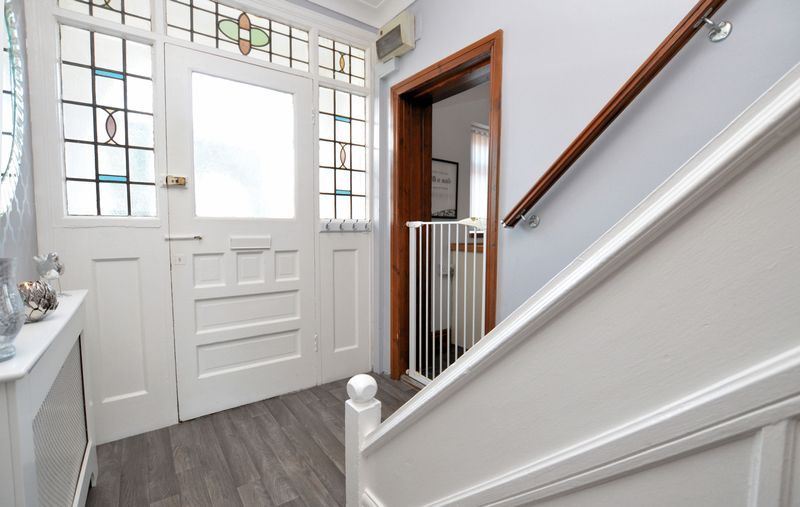
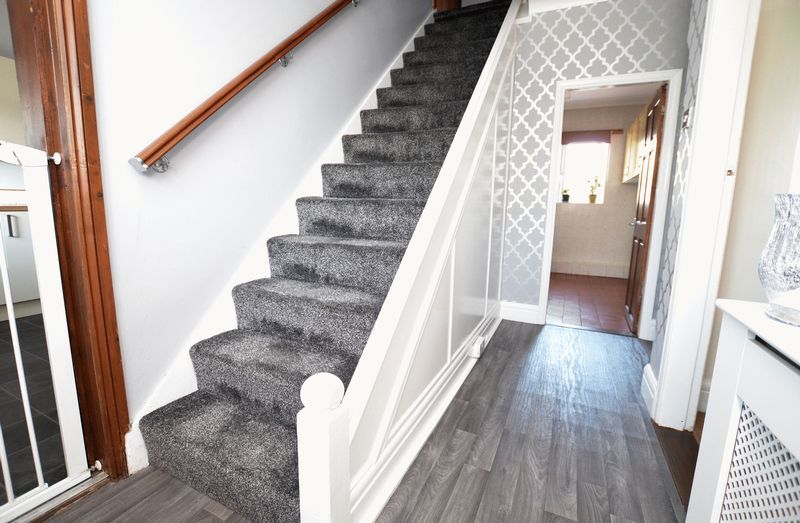
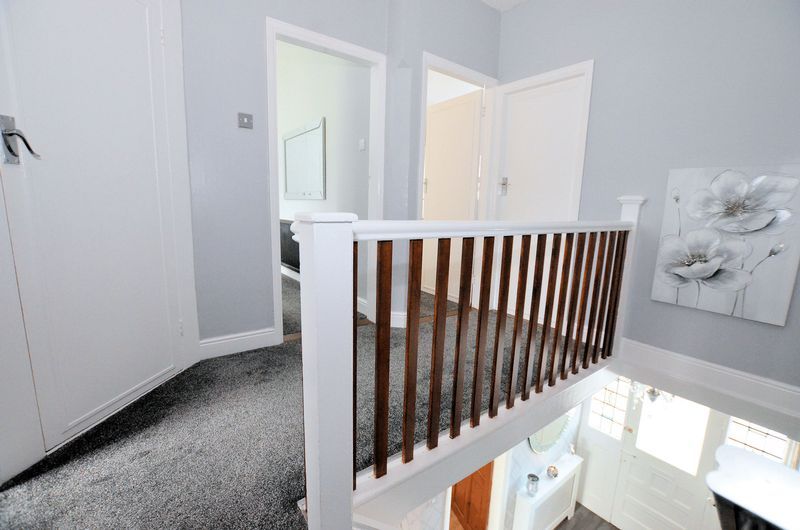
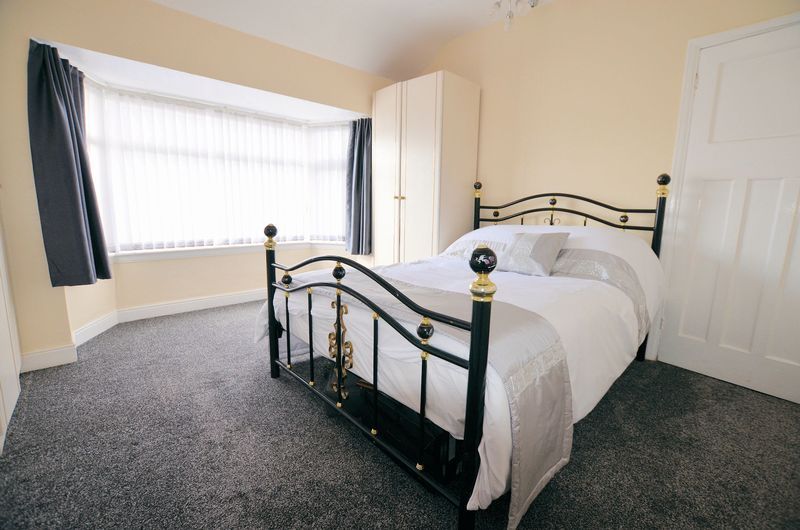
.jpg)
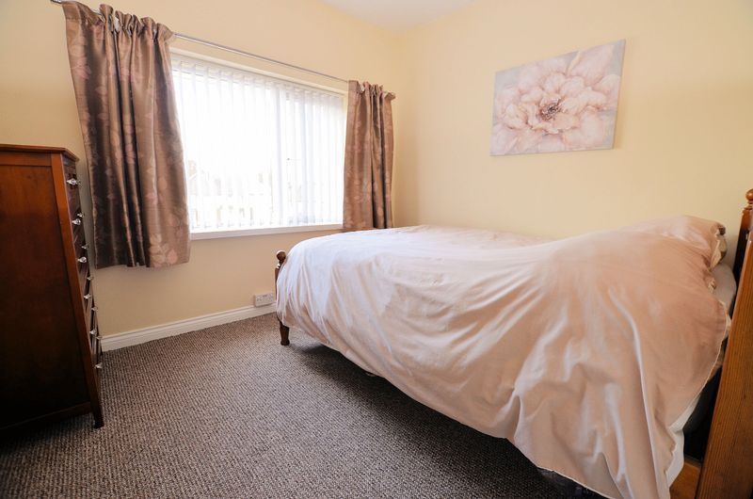
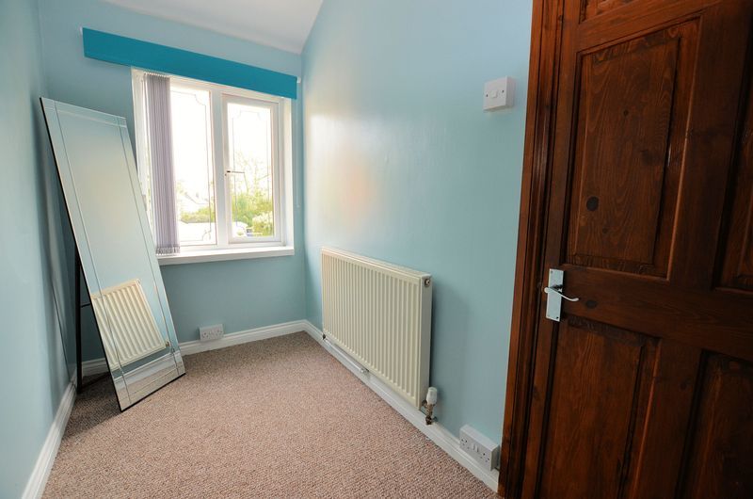
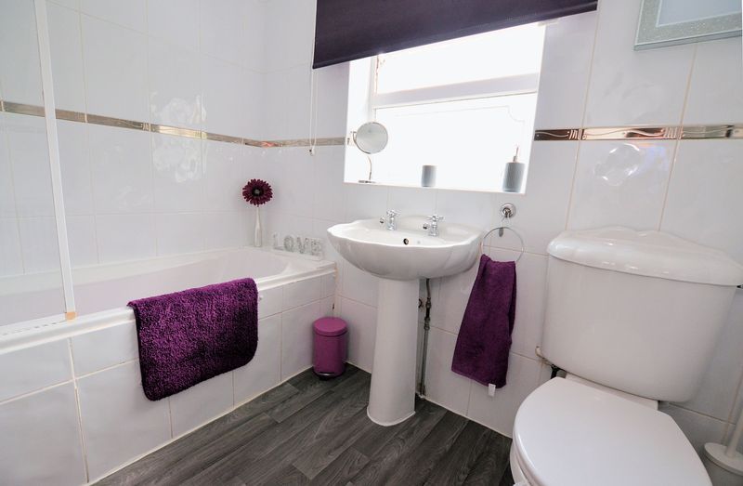
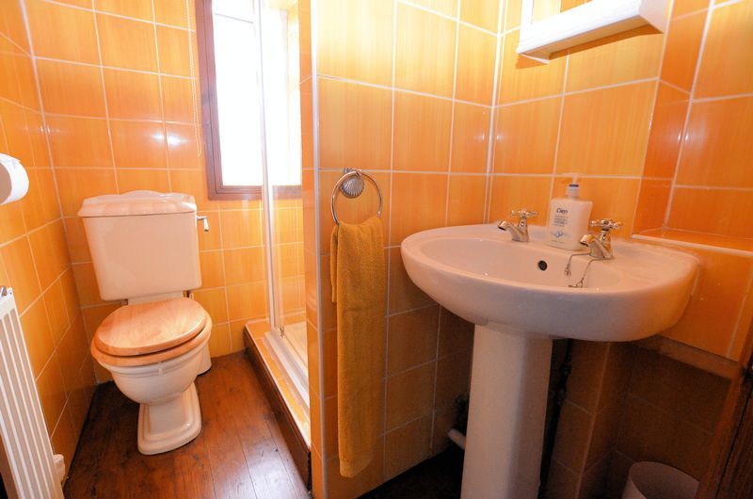
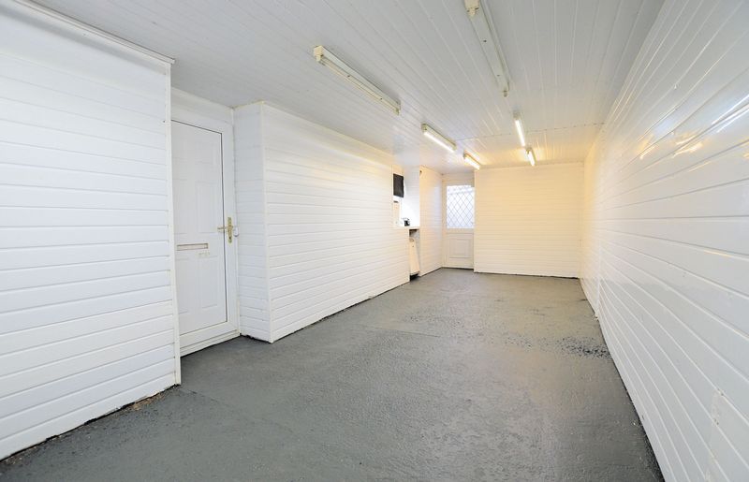
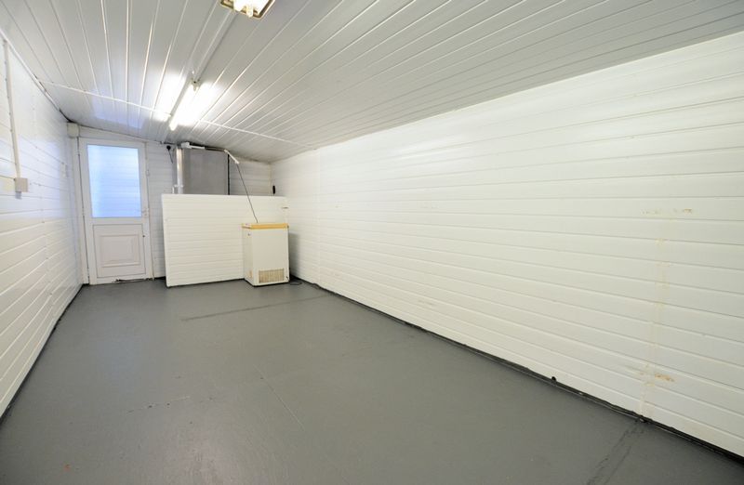
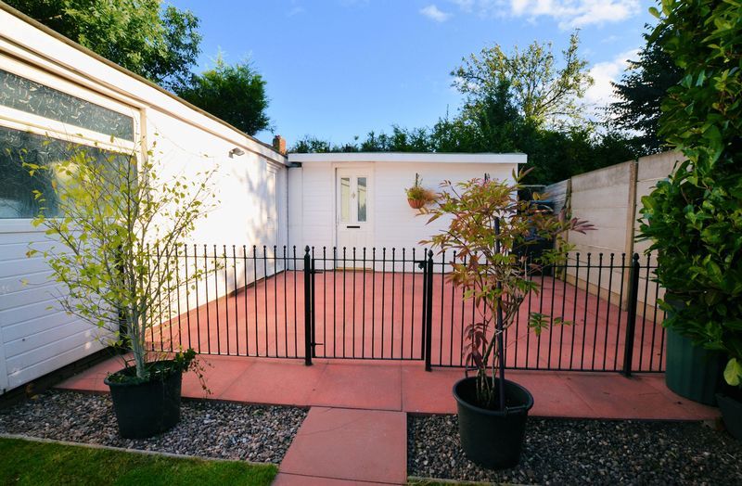
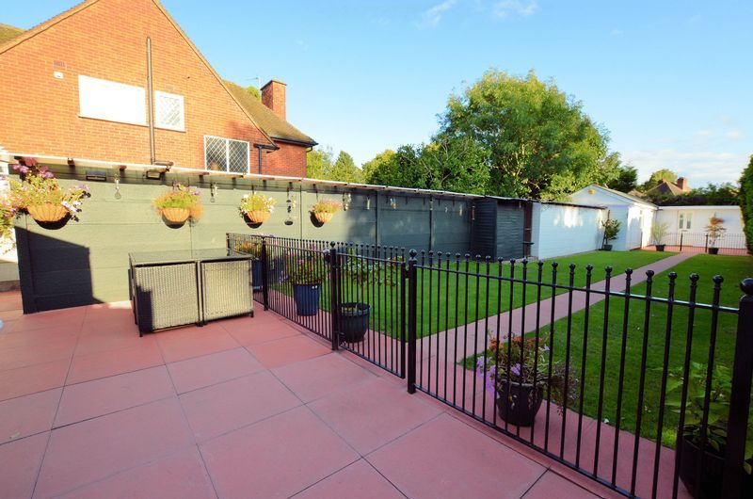
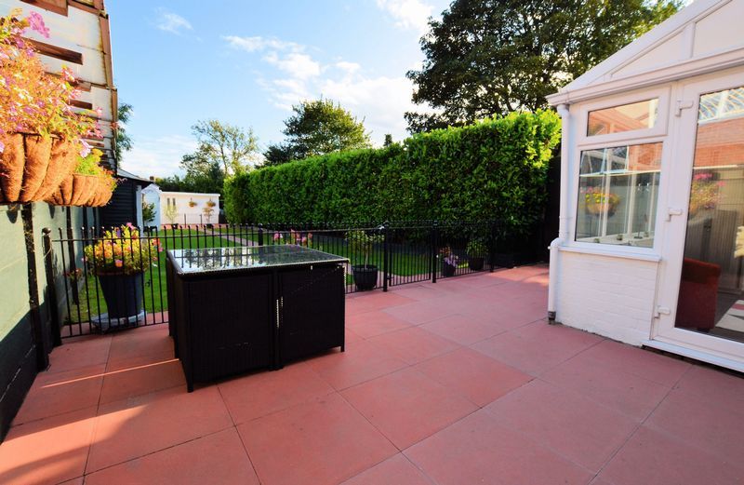
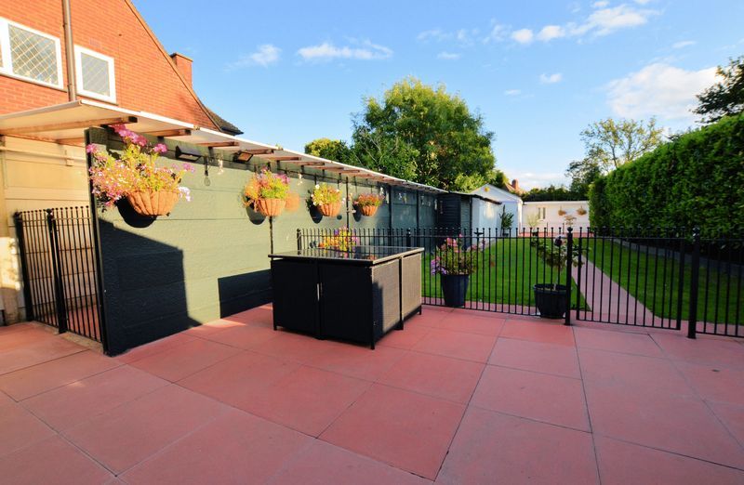
.jpg)
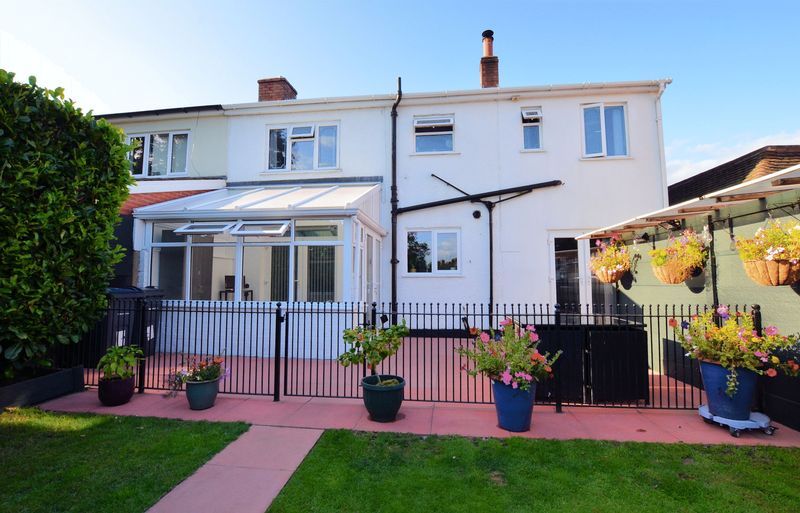
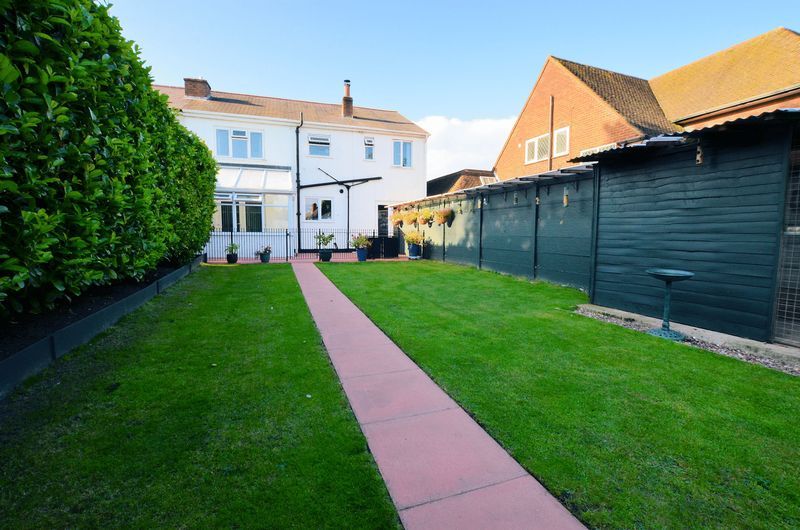
.jpg)
